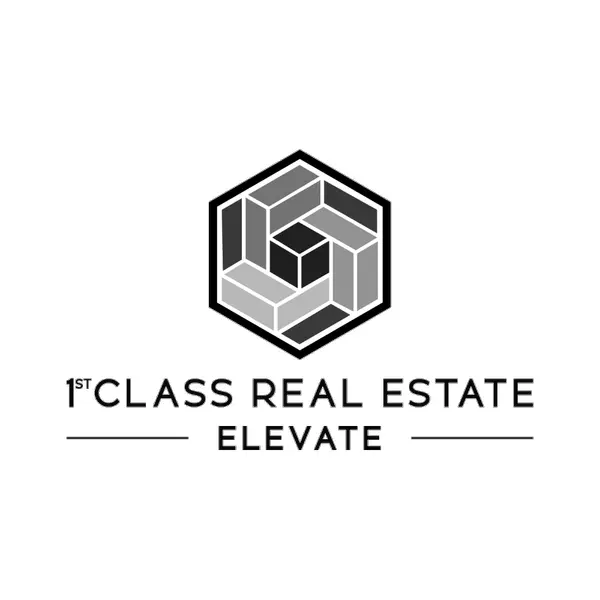$1,990,000
$2,200,000
9.5%For more information regarding the value of a property, please contact us for a free consultation.
116 Blue Heron TRL Newport News, VA 23606
6 Beds
6 Baths
7,801 SqFt
Key Details
Sold Price $1,990,000
Property Type Single Family Home
Sub Type Detached
Listing Status Sold
Purchase Type For Sale
Square Footage 7,801 sqft
Price per Sqft $255
Subdivision All Others Area 108
MLS Listing ID 10576246
Sold Date 08/15/25
Style Traditional
Bedrooms 6
Full Baths 5
Half Baths 2
HOA Y/N No
Year Built 1989
Annual Tax Amount $20,678
Lot Size 7.500 Acres
Property Sub-Type Detached
Property Description
A rare opportunity to own an extraordinary waterfront estate! 7.5 acres of pure luxury, over 7,800 sq ft of impeccably designed living space, and your own 400-ft TREX pier leading to a private boathouse with a 10,000 Boat Lift. Extensive renovations done throughout the years to include the recent total kitchen makeover-Chef's Dream Kitchen:48"Sub-Zero Refrigerator, Wolf 48" 8-burner Gas Range, Massive 7'x7' Quartzite "Taj Mahal" island, Sharp 24” 1000W Drawer Microwave & Cove SS dishwasher. Stylish wet bar with a stand-alone ice maker, easily accessible in the adjacent open-concept family room. Soak in the panoramic water views from nearly every room in the home.6 Bdrs (3 w/private ensuite baths) to include 2 in-law suites, offering flexibility for multi-generational living & it's Move-in ready! Beautifully updated bathrooms, newly refinished hardwood floors & freshly painted throughout. Elevator access services 3 levels. Don't miss this waterfront haven that truly has it all!
Location
State VA
County Newport News
Area 108 - Newport News Midtown West
Zoning R2
Rooms
Other Rooms 1st Floor BR, 1st Floor Primary BR, Attic, Balcony, Breakfast Area, Fin. Rm Over Gar, Foyer, In-Law Suite, Library, PBR with Bath, Office/Study, Pantry, Porch, Rec Room, Spare Room, Utility Room, Workshop
Interior
Interior Features Cathedral Ceiling, Cedar Closet, Fireplace Gas-natural, Primary Sink-Double, Walk-In Attic, Walk-In Closet
Hot Water Gas
Heating Nat Gas, Programmable Thermostat
Cooling Central Air
Flooring Carpet, Wood
Fireplaces Number 3
Equipment Cable Hookup, Ceiling Fan, Central Vac, Gar Door Opener, Generator Hookup, Hot Tub, Security Sys, Water Softener
Appliance Dishwasher, Disposal, Dryer, Dryer Hookup, Energy Star Appliance(s), Microwave, Gas Range, Refrigerator, Washer, Washer Hookup
Exterior
Exterior Feature Cul-De-Sac, Deck, Gazebo, Tennis Court
Parking Features Garage Att 2 Car, Garage Det 3+ Car
Garage Description 1
Fence Dog Run, Electric
Pool No Pool
Waterfront Description Creek,Deep Water,Deep Water Access,Dock,Marsh,Navigable,Pond
View Water
Roof Type Asphalt Shingle
Accessibility Elevator, Grab bars, Handheld Showerhead, Pocket Doors
Building
Story 4.0000
Foundation Basement
Sewer City/County
Water City/County
Schools
Elementary Schools Richard T. Yates Elementary
Middle Schools Ethel M. Gildersleeve Middle
High Schools Menchville
Others
Senior Community No
Ownership Simple
Disclosures Disclosure Statement
Special Listing Condition Disclosure Statement
Read Less
Want to know what your home might be worth? Contact us for a FREE valuation!

Our team is ready to help you sell your home for the highest possible price ASAP

© 2025 REIN, Inc. Information Deemed Reliable But Not Guaranteed
Bought with KW Allegiance

