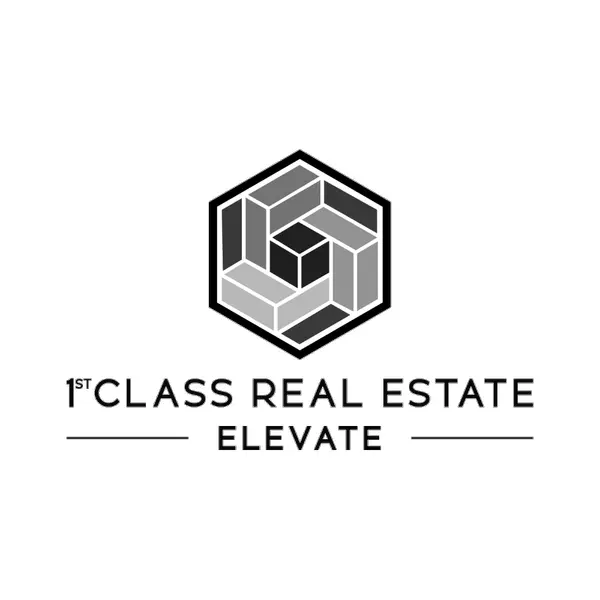$480,000
$480,000
For more information regarding the value of a property, please contact us for a free consultation.
14611 Loamy CIR Chesterfield, VA 23838
3 Beds
3 Baths
2,663 SqFt
Key Details
Sold Price $480,000
Property Type Single Family Home
Sub Type Single Family Residence
Listing Status Sold
Purchase Type For Sale
Square Footage 2,663 sqft
Price per Sqft $180
Subdivision Glebe Point
MLS Listing ID 2512535
Sold Date 08/05/25
Style Cape Cod,Two Story
Bedrooms 3
Full Baths 3
Construction Status Approximate
HOA Y/N No
Abv Grd Liv Area 2,663
Year Built 1989
Annual Tax Amount $4,052
Tax Year 2025
Lot Size 1.067 Acres
Acres 1.067
Property Sub-Type Single Family Residence
Property Description
***NO HOA*** 1.06 Acre Lot! First offering in 23 years on this well maintained home! You don't want to miss this one! Quality built 1st Floor Primary Ensuite home with a 2nd bedroom on the first floor, full hall bath, large family room with gas fireplace, large eat-in kitchen with updated appliances, solid cabinets, breakfast nook full of windows for the perfect view of your park like rear yard full of nature, formal dining room, laundry room and 2 car attached garage complete the first level. Up stairs, you will find 2 additional generous size bedrooms (4th bedroom is currently used as a home office - has private stairs to the garage, which would make a great office or rec room), full bath, loft area overlooking the family room plus 2 walk-in attic storage areas. Home has also been wired for 30 amp direct generator connection. Showings Start on Thursday, May 8th.
Location
State VA
County Chesterfield
Community Glebe Point
Area 54 - Chesterfield
Direction Rt 10 to Lewis to R on Branders Bridge to L on Glebe Point to R on Orangeburg to R on Masada to L on Loamy Circle
Rooms
Basement Crawl Space
Interior
Interior Features Balcony, Bedroom on Main Level, Breakfast Area, Bay Window, Ceiling Fan(s), Dining Area, Separate/Formal Dining Room, Eat-in Kitchen, Fireplace, High Ceilings, Jetted Tub, Loft, Main Level Primary, Pantry, Walk-In Closet(s)
Heating Electric, Forced Air, Heat Pump, Natural Gas, Zoned
Cooling Central Air, Heat Pump, Zoned
Flooring Carpet, Tile, Wood
Fireplaces Number 1
Fireplaces Type Gas
Fireplace Yes
Window Features Thermal Windows
Appliance Gas Water Heater
Exterior
Exterior Feature Deck, Lighting, Porch
Parking Features Attached
Garage Spaces 2.0
Fence None
Pool None
Roof Type Shingle
Porch Front Porch, Deck, Porch
Garage Yes
Building
Lot Description Cul-De-Sac
Sewer Septic Tank
Water Public
Architectural Style Cape Cod, Two Story
Level or Stories One and One Half
Structure Type Brick,Drywall,Frame,Wood Siding
New Construction No
Construction Status Approximate
Schools
Elementary Schools Ecoff
Middle Schools Matoaca
High Schools Matoaca
Others
Tax ID 776-64-04-21-400-000
Ownership Individuals
Financing Conventional
Read Less
Want to know what your home might be worth? Contact us for a FREE valuation!

Our team is ready to help you sell your home for the highest possible price ASAP

Bought with Long & Foster REALTORS






