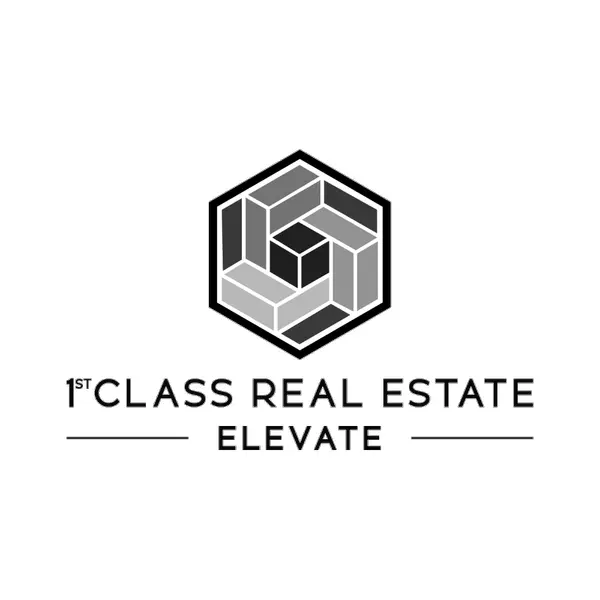$540,000
$534,950
0.9%For more information regarding the value of a property, please contact us for a free consultation.
9193 Clearstream TER Mechanicsville, VA 23116
4 Beds
3 Baths
2,408 SqFt
Key Details
Sold Price $540,000
Property Type Single Family Home
Sub Type Single Family Residence
Listing Status Sold
Purchase Type For Sale
Square Footage 2,408 sqft
Price per Sqft $224
Subdivision Kings Charter
MLS Listing ID 2516302
Sold Date 07/25/25
Style Two Story,Transitional
Bedrooms 4
Full Baths 2
Half Baths 1
Construction Status Actual
HOA Fees $96/qua
HOA Y/N Yes
Abv Grd Liv Area 2,408
Year Built 1993
Annual Tax Amount $3,601
Tax Year 2024
Lot Size 0.267 Acres
Acres 0.267
Property Sub-Type Single Family Residence
Property Description
Tucked away in a quiet cul-de-sac in one of Hanover's most sought-after communities, this stunning 4-bedroom, 3-bath home offers serene water views and elegant living at every turn. Enjoy your morning coffee or unwind at sunset on the back porch overlooking the water. A true retreat right in your own backyard! Inside, you'll find a thoughtful layout with both a formal dining room and a cozy eat-in dining area overlooking the water, perfect for entertaining or everyday meals. The spacious living areas are filled with natural light. Upstairs, the primary suite offers peaceful water views, generous closet space, and a private bath with jacuzzi. Recent updates include new vinyl siding (2024), new carpet in primary bedroom and living room, and new floors in primary bathroom. Located in the desirable Kings Charter neighborhood with access to pools, walking trails, and more, this home combines comfort, style, and a rare waterfront setting you'll fall in love with!
Location
State VA
County Hanover
Community Kings Charter
Area 36 - Hanover
Rooms
Basement Crawl Space
Interior
Interior Features Bookcases, Built-in Features, Breakfast Area, Bay Window, Ceiling Fan(s), Cathedral Ceiling(s), Dining Area, Separate/Formal Dining Room, Double Vanity, Eat-in Kitchen, Fireplace, Jetted Tub, Kitchen Island, Pantry, Recessed Lighting, Skylights, Cable TV, Walk-In Closet(s)
Heating Electric, Heat Pump
Cooling Central Air, Heat Pump
Flooring Partially Carpeted, Wood
Fireplaces Number 1
Fireplaces Type Gas
Fireplace Yes
Window Features Skylight(s)
Appliance Dryer, Dishwasher, Electric Water Heater, Stove, Washer
Exterior
Parking Features Attached
Garage Spaces 2.0
Pool Pool, Community
Community Features Basketball Court, Common Grounds/Area, Clubhouse, Community Pool, Fitness, Home Owners Association, Lake, Playground, Park, Pond, Pool, Tennis Court(s), Trails/Paths
Waterfront Description Pond
Roof Type Composition
Porch Deck
Garage Yes
Building
Story 2
Sewer Public Sewer
Water Public
Architectural Style Two Story, Transitional
Level or Stories Two
Structure Type Block,Drywall,Frame,Vinyl Siding
New Construction No
Construction Status Actual
Schools
Elementary Schools Cool Spring
Middle Schools Chickahominy
High Schools Atlee
Others
HOA Fee Include Association Management,Clubhouse,Common Areas,Pool(s),Recreation Facilities
Tax ID 7797-63-1267
Ownership Individuals
Financing Conventional
Read Less
Want to know what your home might be worth? Contact us for a FREE valuation!

Our team is ready to help you sell your home for the highest possible price ASAP

Bought with ERA Woody Hogg & Assoc





