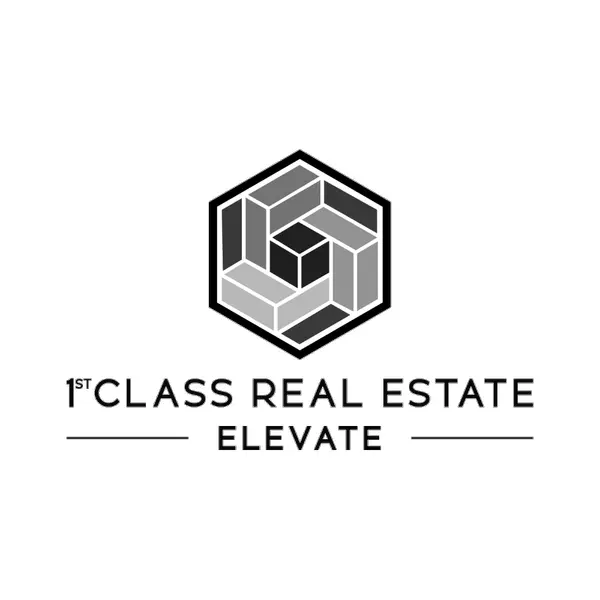$420,000
$425,000
1.2%For more information regarding the value of a property, please contact us for a free consultation.
225 Upland DR Hampton, VA 23666
4 Beds
2.5 Baths
2,300 SqFt
Key Details
Sold Price $420,000
Property Type Single Family Home
Sub Type Detached
Listing Status Sold
Purchase Type For Sale
Square Footage 2,300 sqft
Price per Sqft $182
Subdivision Michaels Woods
MLS Listing ID 10587760
Sold Date 07/22/25
Style Traditional
Bedrooms 4
Full Baths 2
Half Baths 1
HOA Y/N No
Year Built 1993
Annual Tax Amount $4,219
Lot Size 9,147 Sqft
Property Sub-Type Detached
Property Description
Welcome to this beautifully maintained home with great curb appeal, 2 car garage, arch shingle roof & welcoming front porch. Inside you will find a formal living room, & dining room with a tray ceiling. The eat-in kitchen features tile flooring, granite countertops, tile backsplash, and additional custom cabinetry with a bar for added functionality and style. From the kitchen, step down into the family room with a gas fireplace. The sunroom, not included in sqft, is an ideal spot for relaxing or entertaining while overlooking the beautifully landscaped fenced backyard. The outdoor space has hardscaping and a children's play area. Upstairs, are four spacious bedrooms, including a luxurious primary suite offering a tray ceiling, an huge walk-in closet, a fully updated en-suite bathroom with dual sinks, a spa-like tiled shower, and a separate garden tub. Don't miss your chance to own this move-in-ready gem that checks every box—style, space, comfort, & location!
Location
State VA
County Hampton
Area 105 - Hampton Mercury North
Zoning R11
Rooms
Other Rooms Attic, Breakfast Area, Foyer, PBR with Bath, Pantry, Porch, Sun Room
Interior
Interior Features Bar, Fireplace Gas-natural, Scuttle Access, Walk-In Closet
Hot Water Gas
Heating Forced Hot Air, Nat Gas
Cooling Central Air
Flooring Ceramic, Laminate/LVP, Vinyl, Wood
Fireplaces Number 1
Equipment Cable Hookup, Ceiling Fan, Gar Door Opener
Appliance Dishwasher, Dryer Hookup, Elec Range, Refrigerator, Washer Hookup
Exterior
Exterior Feature Patio
Parking Features Garage Att 2 Car, Driveway Spc, Street
Garage Spaces 466.0
Garage Description 1
Fence Back Fenced, Other
Pool No Pool
Waterfront Description Not Waterfront
Roof Type Asphalt Shingle,Composite
Accessibility Main Floor Laundry
Building
Story 2.0000
Foundation Slab
Sewer City/County
Water City/County
Schools
Elementary Schools George P. Phenix
Middle Schools George P. Phenix
High Schools Bethel
Others
Senior Community No
Ownership Simple
Disclosures Disclosure Statement
Special Listing Condition Disclosure Statement
Read Less
Want to know what your home might be worth? Contact us for a FREE valuation!

Our team is ready to help you sell your home for the highest possible price ASAP

© 2025 REIN, Inc. Information Deemed Reliable But Not Guaranteed
Bought with COVA Home Realty

