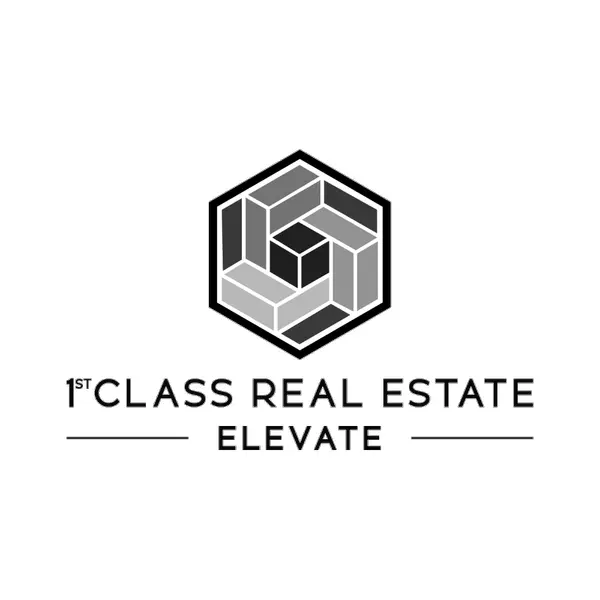$499,000
$499,000
For more information regarding the value of a property, please contact us for a free consultation.
3001 Ravine Gap DR Suffolk, VA 23434
6 Beds
3 Baths
3,100 SqFt
Key Details
Sold Price $499,000
Property Type Single Family Home
Sub Type Detached
Listing Status Sold
Purchase Type For Sale
Square Footage 3,100 sqft
Price per Sqft $160
Subdivision Graystone Reserves
MLS Listing ID 10584290
Sold Date 07/18/25
Style Craftsman
Bedrooms 6
Full Baths 3
HOA Fees $50/mo
HOA Y/N Yes
Year Built 2015
Annual Tax Amount $4,586
Property Sub-Type Detached
Property Description
This stunning 3,000+ sqft home, crafted by award-winning Chesapeake Homes, offers exceptional potential and style. Located on a prime corner lot, the home boasts exquisite finishes, including durable luxury vinyl plank flooring on the main floor (with a lifetime warranty) and premium carpet upstairs. The first floor features two spacious bedrooms and a versatile office. Gorgeous barn doors add a touch of charm while seamlessly dividing living spaces. Upstairs, a convenient laundry room enhances functionality. Energy efficiency is a priority with a tankless water heater. Abundant natural light fills the home, complemented by generous storage options. Outside, enjoy a covered patio, a deck, and a large backyard for relaxation and entertaining. The large shed provides extra space. Situated near a neighborhood park in a welcoming community, with easy access to I-264/64, this home is perfect for multi-generational living. Make it yours today!
Location
State VA
County Suffolk
Area 61 - Northeast Suffolk
Rooms
Other Rooms Breakfast Area, PBR with Bath, Office/Study, Pantry, Porch
Interior
Interior Features Fireplace Gas-natural, Handicap, Primary Sink-Double, Scuttle Access, Walk-In Closet, Window Treatments
Hot Water Gas
Heating Heat Pump, Nat Gas, Programmable Thermostat, Zoned
Cooling Central Air, Heat Pump, Zoned
Flooring Carpet, Laminate/LVP, Vinyl
Fireplaces Number 1
Equipment Attic Fan, Cable Hookup, Ceiling Fan, Gar Door Opener
Appliance Dishwasher, Disposal, Dryer Hookup, Microwave, Elec Range, Refrigerator, Washer Hookup
Exterior
Exterior Feature Deck
Parking Features Garage Att 2 Car, Driveway Spc, Street
Garage Description 1
Fence Back Fenced
Pool Above Ground Pool
Amenities Available Playgrounds
Waterfront Description Not Waterfront
View Wooded
Roof Type Asphalt Shingle
Accessibility Elevator, Grab bars, Handheld Showerhead, Low Pile Carpet, Ramp, Stepless Entrance
Building
Story 2.0000
Foundation Slab
Sewer City/County
Water City/County
Schools
Elementary Schools Mack Benn Jr. Elementary
Middle Schools John F. Kennedy Middle
High Schools Kings Fork
Others
Senior Community No
Ownership Simple
Disclosures Disclosure Statement
Special Listing Condition Disclosure Statement
Read Less
Want to know what your home might be worth? Contact us for a FREE valuation!

Our team is ready to help you sell your home for the highest possible price ASAP

© 2025 REIN, Inc. Information Deemed Reliable But Not Guaranteed
Bought with Swell Real Estate Co.

