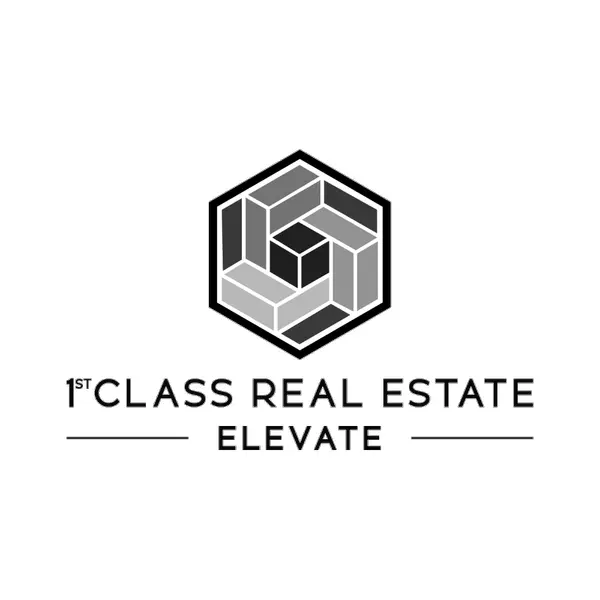$385,000
$375,000
2.7%For more information regarding the value of a property, please contact us for a free consultation.
8805 E Wadsworth PL Chesterfield, VA 23236
3 Beds
3 Baths
1,709 SqFt
Key Details
Sold Price $385,000
Property Type Single Family Home
Sub Type Single Family Residence
Listing Status Sold
Purchase Type For Sale
Square Footage 1,709 sqft
Price per Sqft $225
Subdivision Whitestone
MLS Listing ID 2515136
Sold Date 07/10/25
Style Colonial,Two Story
Bedrooms 3
Full Baths 2
Half Baths 1
Construction Status Actual
HOA Y/N No
Abv Grd Liv Area 1,709
Year Built 1986
Annual Tax Amount $2,805
Tax Year 2025
Lot Size 10,149 Sqft
Acres 0.233
Property Sub-Type Single Family Residence
Property Description
Welcome home to this beautiful 3-bedroom, 2.5-bathroom home nestled on a quiet cul-de-sac in the highly sought-after Whitestone neighborhood! This home is perfect for both everyday living and entertaining. A picturesque front porch invites you into the home where you'll find a spacious living room with plenty of natural light that features a cozy fireplace. The kitchen features stainless steel appliances, a pantry and breakfast nook with bay windows. Continuing through the main level, you'll find a powder room, formal dining room, and a side entrance into the mudroom/laundry area with plenty of adjustable shelving. On the second floor you'll find a large primary suite featuring plenty of natural light, laminate floors, a walk-in-closet and private ensuite bathroom. Also on the second level are two additional bedrooms and a full bathroom. If the front porch wasn't enough, there is also a four-season sunroom on the back of the house allowing you to enjoy the outdoors year-round! The back deck is perfect for summer bar-b-ques. The backyard is surrounded by a low-maintenance vinyl privacy fence. Conveniently located near Powhite & all of the conveniences of Midlothian Tnpk…a must see!
Location
State VA
County Chesterfield
Community Whitestone
Area 62 - Chesterfield
Rooms
Basement Crawl Space
Interior
Interior Features Breakfast Area, Bay Window, Separate/Formal Dining Room, Fireplace, Bath in Primary Bedroom, Pantry
Heating Electric, Forced Air
Cooling Central Air
Fireplaces Type Masonry, Wood Burning
Fireplace Yes
Appliance Dryer, Dishwasher
Exterior
Exterior Feature Deck, Porch, Storage, Shed, Paved Driveway
Fence Back Yard, Fenced, Privacy
Pool None
Porch Front Porch, Screened, Deck, Porch
Garage No
Building
Lot Description Cul-De-Sac
Story 2
Sewer Public Sewer
Water Public
Architectural Style Colonial, Two Story
Level or Stories Two
Structure Type Other,Vinyl Siding
New Construction No
Construction Status Actual
Schools
Elementary Schools Reams
Middle Schools Providence
High Schools Monacan
Others
Tax ID 755-70-20-87-300-000
Ownership Individuals
Financing VA
Read Less
Want to know what your home might be worth? Contact us for a FREE valuation!

Our team is ready to help you sell your home for the highest possible price ASAP

Bought with First Choice Realty

