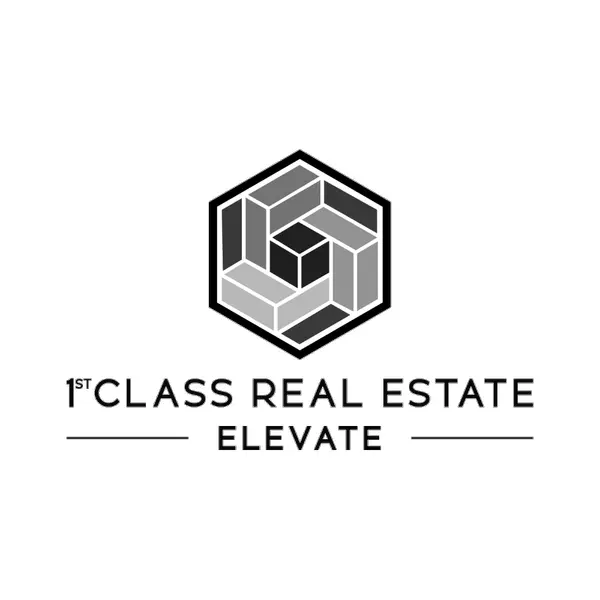$389,000
$389,000
For more information regarding the value of a property, please contact us for a free consultation.
1249 N Cottonwood RD Chesterfield, VA 23236
3 Beds
2 Baths
1,587 SqFt
Key Details
Sold Price $389,000
Property Type Single Family Home
Sub Type Single Family Residence
Listing Status Sold
Purchase Type For Sale
Square Footage 1,587 sqft
Price per Sqft $245
Subdivision Lake Crystal Farms
MLS Listing ID 2515745
Sold Date 07/07/25
Style Ranch
Bedrooms 3
Full Baths 2
Construction Status Actual
HOA Y/N No
Abv Grd Liv Area 1,587
Year Built 1968
Annual Tax Amount $2,778
Tax Year 2024
Lot Size 0.700 Acres
Acres 0.7
Property Sub-Type Single Family Residence
Property Description
Beautifully maintained brick rancher on a spacious lot with an open floor plan, vaulted ceilings in the main living area, butcher block countertops, and two fully updated bathrooms. Home includes upgraded windows, solar panels, flip-clean gutters, crawlspace encapsulation, vent system for heat circulation, and a newer roof.
Outdoor features include a detached garage with power and private driveway, carport, fenced backyard, raised garden beds, greenhouse, additional shed, chicken coop, and established polyculture garden with mature trees.
This property offers the perfect balance of comfortable indoor living and exceptional outdoor space. A rare find, schedule your showing today!
Location
State VA
County Chesterfield
Community Lake Crystal Farms
Area 62 - Chesterfield
Direction From Courthouse Rd: Rt Dakins Dr. L Bluefield L N. Cottonwood home on right.
Rooms
Basement Crawl Space
Interior
Interior Features Bedroom on Main Level, Ceiling Fan(s), Cathedral Ceiling(s), Dining Area, Separate/Formal Dining Room, Eat-in Kitchen, French Door(s)/Atrium Door(s), Fireplace, Bath in Primary Bedroom, Recessed Lighting, Cable TV
Heating Electric, Heat Pump
Cooling Heat Pump
Fireplaces Number 1
Fireplaces Type Wood Burning
Fireplace Yes
Appliance Electric Water Heater
Laundry Washer Hookup, Dryer Hookup
Exterior
Exterior Feature Out Building(s), Storage, Shed
Parking Features Detached
Garage Spaces 2.0
Fence Back Yard, None
Pool None
Roof Type Shingle
Garage Yes
Building
Lot Description Level
Story 1
Sewer Septic Tank
Water Public
Architectural Style Ranch
Level or Stories One
Additional Building Outbuilding
Structure Type Brick,Block,Drywall
New Construction No
Construction Status Actual
Schools
Elementary Schools Providence
Middle Schools Providence
High Schools Monacan
Others
Tax ID 745-69-67-78-300-000
Ownership Individuals
Financing VA
Read Less
Want to know what your home might be worth? Contact us for a FREE valuation!

Our team is ready to help you sell your home for the highest possible price ASAP

Bought with KW Metro Center





