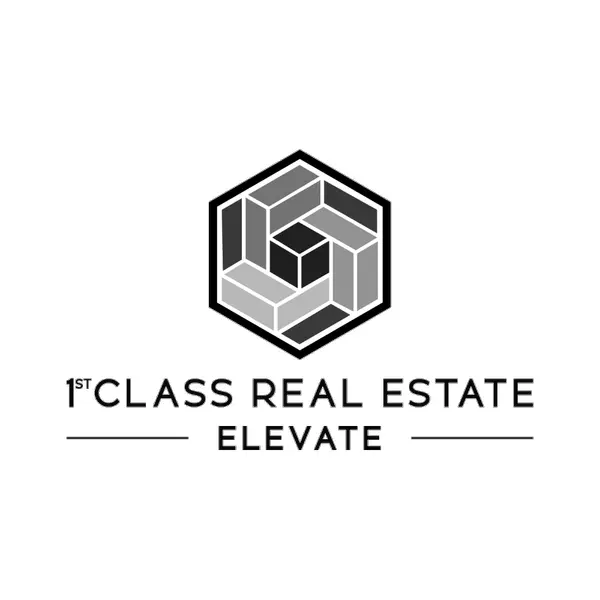$380,000
$380,000
For more information regarding the value of a property, please contact us for a free consultation.
2830 Danieltown RD Goochland, VA 23063
3 Beds
3 Baths
2,322 SqFt
Key Details
Sold Price $380,000
Property Type Single Family Home
Sub Type Single Family Residence
Listing Status Sold
Purchase Type For Sale
Square Footage 2,322 sqft
Price per Sqft $163
MLS Listing ID 2509310
Sold Date 07/07/25
Style Ranch
Bedrooms 3
Full Baths 3
Construction Status Actual
HOA Y/N No
Abv Grd Liv Area 1,161
Year Built 1976
Annual Tax Amount $1,732
Tax Year 2025
Lot Size 10.340 Acres
Acres 10.34
Property Sub-Type Single Family Residence
Property Description
Surrounded by mature trees and peaceful views, this solid brick rancher sits on over 10 acres of land and offers a blend of updates and original charm. The main level features an open living and dining area with easy access to the kitchen, where you'll find ample cabinetry, updated flooring, and newer appliances (2023). Downstairs, the walk-out basement adds versatility with a cozy lounge space, bar area, partially finished bathroom and bonus sleeping nook or hobby zone. And outside, you will find a 20x40 barn complete with water and electricity, perfect for animals.
Recent upgrades include a new roof (2021/2023), updated electrical panel, new kitchen flooring, refreshed driveway, and power-washed vinyl trim and deck. Step outside to enjoy the expansive backyard, complete with a large upper deck perfect for relaxing or entertaining, and plenty of room to explore, garden, or just unwind.
Located in a private yet convenient setting, this property offers both tranquility and accessibility—making it a standout opportunity.
Location
State VA
County Goochland
Area 24 - Goochland
Direction Once turning onto driveway, proceed past the red barn to the end of driveway.
Rooms
Basement Full, Heated, Interior Entry
Interior
Interior Features Wet Bar, Bedroom on Main Level, Bathroom Rough-In, Ceiling Fan(s), Dining Area, Eat-in Kitchen, High Ceilings, Laminate Counters, Bath in Primary Bedroom, Main Level Primary, Walk-In Closet(s)
Heating Electric, Heat Pump, Wood Stove
Cooling Heat Pump
Flooring Carpet
Fireplaces Number 1
Fireplaces Type Wood Burning
Equipment Satellite Dish
Fireplace Yes
Window Features Leaded Glass
Appliance Cooktop, Double Oven, Dishwasher, Electric Water Heater, Microwave, Oven, Range, Stove
Laundry Washer Hookup, Dryer Hookup
Exterior
Exterior Feature Deck, Lighting, Unpaved Driveway
Fence None
Pool None
Roof Type Shingle
Porch Deck
Garage No
Building
Story 2
Sewer Septic Tank
Water Well
Architectural Style Ranch
Level or Stories Two
Additional Building Barn(s), Stable(s)
Structure Type Brick,Drywall,Vinyl Siding
New Construction No
Construction Status Actual
Schools
Elementary Schools Byrd
Middle Schools Goochland
High Schools Goochland
Others
Tax ID 18-4-0-2-B
Ownership Other
Security Features Smoke Detector(s)
Financing FHA
Special Listing Condition Other
Read Less
Want to know what your home might be worth? Contact us for a FREE valuation!

Our team is ready to help you sell your home for the highest possible price ASAP

Bought with Samson Properties





