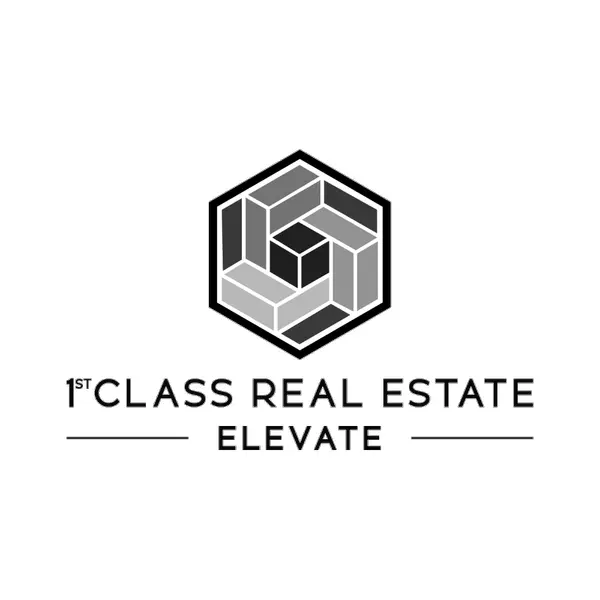$407,000
$402,000
1.2%For more information regarding the value of a property, please contact us for a free consultation.
104 Gaston LN Williamsburg, VA 23185
3 Beds
2.5 Baths
1,704 SqFt
Key Details
Sold Price $407,000
Property Type Townhouse
Sub Type Townhouse
Listing Status Sold
Purchase Type For Sale
Square Footage 1,704 sqft
Price per Sqft $238
Subdivision The Reserve At Williamsburg
MLS Listing ID 10575534
Sold Date 06/05/25
Style Townhouse
Bedrooms 3
Full Baths 2
Half Baths 1
HOA Fees $187/mo
HOA Y/N Yes
Year Built 2017
Annual Tax Amount $2,680
Property Sub-Type Townhouse
Property Description
Welcome home to this upgraded 3BR/2.1BA Calvert model in The Reserve at Williamsburg that offers main floor living with low threshold entries. Beautiful wood floors & plantation shutters throughout main living spaces & all 3 bedrooms. The kitchen has white cabinetry (w roll-outs & under cabinet lights) & granite counter tops, w stainless steel appliances (new Bosch dishwasher installed, 2024). The dining area sits between the kitchen & family room & is light-filled. Utility room with LG washer & dryer is conveniently located on the 1st floor. Primary bedroom w ensuite bath equipped w tiled shower & dual vanities, has great storage & walk-in closet. Two bedrooms & full bath are upstairs. Attic spaces available for storage as well as ceiling-mounted storage racks in garage. Exit from the family room to the fenced back yard and relax on the paver patio. Low maintenance living, amenities include fitness area, pool & clubhouse + trash & recycling service are included in low monthly HOA fee.
Location
State VA
County York County
Area 113 - York County North
Rooms
Other Rooms 1st Floor Primary BR, Foyer, PBR with Bath, Utility Room
Interior
Interior Features Primary Sink-Double, Walk-In Closet, Window Treatments
Hot Water Electric
Heating Forced Hot Air
Cooling Central Air
Flooring Ceramic, Vinyl, Wood
Equipment Ceiling Fan, Gar Door Opener
Appliance Dishwasher, Disposal, Dryer, Microwave, Gas Range, Refrigerator, Washer
Exterior
Exterior Feature Patio
Parking Features Garage Att 2 Car, Driveway Spc
Garage Description 1
Fence Back Fenced
Pool No Pool
Amenities Available Clubhouse, Exercise Rm, Pool, Trash Pickup
Waterfront Description Not Waterfront
Roof Type Asphalt Shingle
Accessibility Level Flooring, Main Floor Laundry
Building
Story 2.0000
Foundation Slab
Sewer City/County
Water City/County
Schools
Elementary Schools Waller Mill Elementary
Middle Schools Queens Lake Middle
High Schools Bruton
Others
Senior Community No
Ownership Simple
Disclosures Disclosure Statement, Resale Certif Req
Special Listing Condition Disclosure Statement, Resale Certif Req
Read Less
Want to know what your home might be worth? Contact us for a FREE valuation!

Our team is ready to help you sell your home for the highest possible price ASAP

© 2025 REIN, Inc. Information Deemed Reliable But Not Guaranteed
Bought with RE/MAX Peninsula

