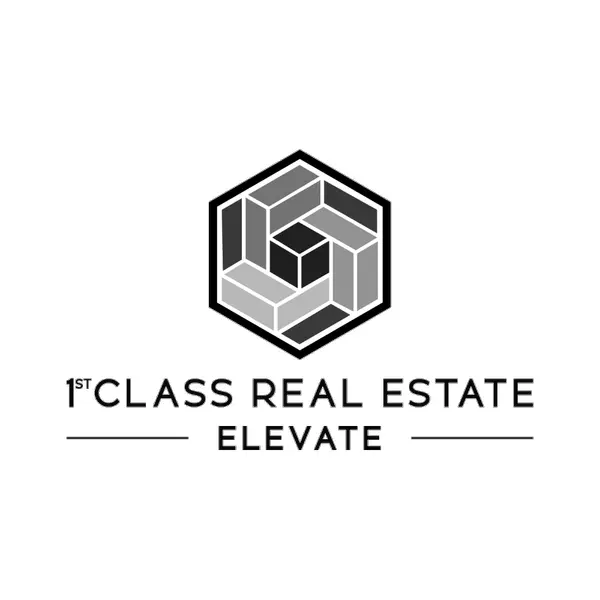$590,685
$575,000
2.7%For more information regarding the value of a property, please contact us for a free consultation.
4648 Revere DR Virginia Beach, VA 23456
5 Beds
2.5 Baths
2,785 SqFt
Key Details
Sold Price $590,685
Property Type Single Family Home
Sub Type Detached
Listing Status Sold
Purchase Type For Sale
Square Footage 2,785 sqft
Price per Sqft $212
Subdivision Salem Woods
MLS Listing ID 10581126
Sold Date 06/04/25
Style Transitional
Bedrooms 5
Full Baths 2
Half Baths 1
HOA Y/N No
Year Built 1982
Annual Tax Amount $4,569
Property Sub-Type Detached
Property Description
Welcome home! Located on a desirable corner lot in the highly sought-after Salem Woods neighborhood, this spacious 5-bedroom, 2.5-bathroom home offers versatility and comfort with a downstairs bonus room that can serve as a 6th bedroom, studio, or office. The main level features a welcoming den, a large family room with built-ins and a wood-burning fireplace, and an updated kitchen with quartz countertops, stainless steel appliances, a generous pantry, and space for a large dining table. Adjacent to the kitchen is a separate laundry room with exterior access to the backyard, as well as convenient access to the 2-car attached garage and a half bathroom. Upstairs, the primary en suite is complemented by four additional bedrooms and a full bathroom. Outside, enjoy a large, fully fenced backyard—great for outdoor entertaining, pets, or play—rounding out the appeal of this exceptional home. Call for your showing and more information.
Location
State VA
County Virginia Beach
Area 47 - South Central 2 Virginia Beach
Zoning R75
Rooms
Other Rooms 1st Floor BR, Assigned Storage, Attic, Breakfast Area, Fin. Rm Over Gar, PBR with Bath, Office/Study, Pantry, Porch, Utility Room
Interior
Interior Features Fireplace Wood, Walk-In Closet
Hot Water Electric
Heating Forced Hot Air
Cooling Central Air
Flooring Carpet, Laminate/LVP
Fireplaces Number 1
Equipment Ceiling Fan
Appliance Dishwasher, Disposal, Dryer Hookup, Microwave, Elec Range, Refrigerator, Washer Hookup
Exterior
Parking Features Garage Att 2 Car
Garage Spaces 462.0
Garage Description 1
Fence Back Fenced
Pool No Pool
Waterfront Description Not Waterfront
Roof Type Asphalt Shingle
Accessibility Main Floor Laundry
Building
Story 2.0000
Foundation Crawl
Sewer City/County
Water City/County
Schools
Elementary Schools Rosemont Forest Elementary
Middle Schools Salem Middle
High Schools Salem
Others
Senior Community No
Ownership Simple
Disclosures Disclosure Statement, Pet on Premises
Special Listing Condition Disclosure Statement, Pet on Premises
Read Less
Want to know what your home might be worth? Contact us for a FREE valuation!

Our team is ready to help you sell your home for the highest possible price ASAP

© 2025 REIN, Inc. Information Deemed Reliable But Not Guaranteed
Bought with Swell Real Estate Co.

