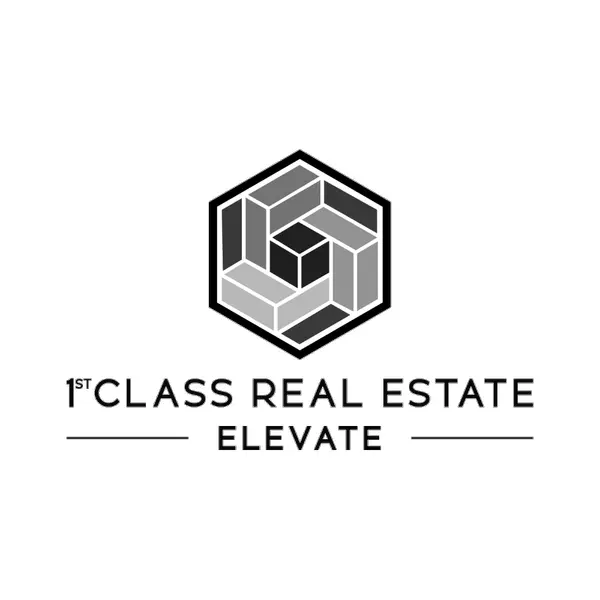$320,000
$299,950
6.7%For more information regarding the value of a property, please contact us for a free consultation.
116 Larne AVE Richmond, VA 23224
4 Beds
2 Baths
1,398 SqFt
Key Details
Sold Price $320,000
Property Type Single Family Home
Sub Type Single Family Residence
Listing Status Sold
Purchase Type For Sale
Square Footage 1,398 sqft
Price per Sqft $228
Subdivision Swansboro
MLS Listing ID 2509634
Sold Date 06/05/25
Style Cape Cod,Two Story
Bedrooms 4
Full Baths 2
Construction Status Actual
HOA Y/N No
Abv Grd Liv Area 1,398
Year Built 1945
Annual Tax Amount $2,568
Tax Year 2024
Lot Size 7,518 Sqft
Acres 0.1726
Property Sub-Type Single Family Residence
Property Description
Nestled on a peaceful street in Richmond, this timeless brick Cape Cod has been beautifully restored, blending classic charm with thoughtful modern upgrades. A stately Crape Myrtle and graceful Japanese Maple frame the front path, welcoming you to the entry. Inside, oak hardwood floors lead to a bright family room with direct access to a freshly painted glass-enclosed side porch—ideal for relaxing with a morning coffee. The brand-new kitchen is a showstopper, featuring quartz countertops, soft-close cabinetry, tile flooring, and stainless steel appliances, all seamlessly open to the dining area with walkout access to the backyard. Down the hall, two well-appointed bedrooms offer refinished hardwoods and new fixtures, while the updated full bath stuns with penny tile, a modern vanity, and refined trim work. Upstairs, newly refinished pine floors shine. The spacious front bedroom includes charming window seating—a perfect reading nook—while the second bedroom works beautifully as a home office or nursery. Another updated full bath upstairs includes sleek tile, a new vanity, and contemporary fixtures. Enjoy the outdoors on a brand-new 12x20 rear deck overlooking a generous backyard. A custom-built shed (2023) offers ideal workshop space. Recent updates include fresh paint throughout most of the home, new gutters, and new shutters. Ring doorbell, NEST thermostat, refrigerator, washer, and dryer all convey. This lovingly maintained home is move-in ready—don't miss your chance to make it yours!
Location
State VA
County Richmond City
Community Swansboro
Area 60 - Richmond
Direction Hull St to E Roanoke St, left on Peyton Ave, left on Larne Ave, house on left
Rooms
Basement Crawl Space
Interior
Interior Features Bedroom on Main Level, Dining Area, Eat-in Kitchen, Granite Counters, Main Level Primary, Recessed Lighting
Heating Forced Air, Natural Gas
Cooling Central Air
Flooring Tile, Wood
Appliance Dryer, Dishwasher, Electric Water Heater, Gas Cooking, Disposal, Ice Maker, Oven, Refrigerator, Washer
Exterior
Exterior Feature Deck, Porch, Storage, Shed
Fence Chain Link, Fenced
Pool None
Community Features Curbs, Gutter(s), Sidewalks
Roof Type Shingle
Topography Level
Porch Glass Enclosed, Side Porch, Deck, Porch
Garage No
Building
Lot Description Landscaped, Level
Sewer Public Sewer
Water Public
Architectural Style Cape Cod, Two Story
Level or Stories One and One Half
Additional Building Shed(s)
Structure Type Brick,Drywall,Frame,Plaster
New Construction No
Construction Status Actual
Schools
Elementary Schools Swansboro
Middle Schools Elkhardt
High Schools Richmond High School For The Arts
Others
Tax ID S004-2912-028
Ownership Individuals
Security Features Smoke Detector(s)
Financing Conventional
Read Less
Want to know what your home might be worth? Contact us for a FREE valuation!

Our team is ready to help you sell your home for the highest possible price ASAP

Bought with RE/MAX Commonwealth





