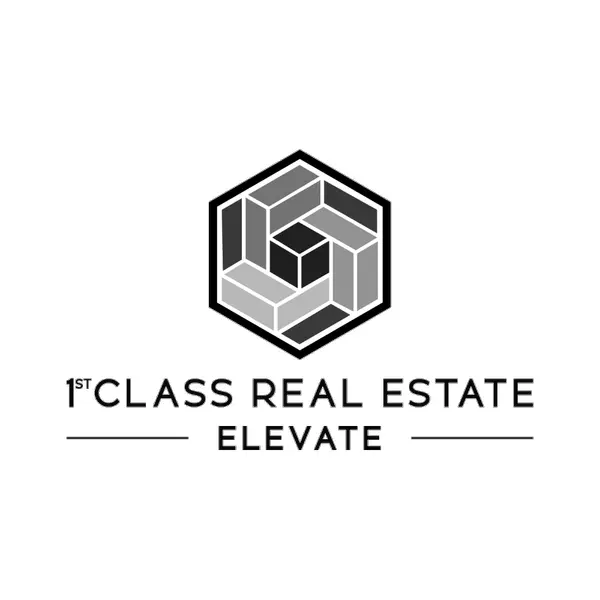$735,000
$735,000
For more information regarding the value of a property, please contact us for a free consultation.
4841 Berrywood RD Virginia Beach, VA 23464
6 Beds
4 Baths
3,970 SqFt
Key Details
Sold Price $735,000
Property Type Single Family Home
Sub Type Detached
Listing Status Sold
Purchase Type For Sale
Square Footage 3,970 sqft
Price per Sqft $185
Subdivision Bellamy Woods
MLS Listing ID 10580356
Sold Date 05/30/25
Style Traditional
Bedrooms 6
Full Baths 4
HOA Y/N No
Year Built 1987
Annual Tax Amount $6,142
Lot Size 0.290 Acres
Property Sub-Type Detached
Property Description
Fantastic home in highly desirable! All Brick two story with tons of space! Fabulous floor plan with plenty of room, Living and dining room, huge family room with built in bookcases, enormous remodeled eat-in kitchen w/ stainless steel appliances & granite countertops, wall cabinet pantry, large center island, and room for a 10 person table!1st floor bedroom + full bath with shower. Large utility rm w/ sink. Large primary bedroom w/ huge walk in closet & luxury primary bath w/ custom tile shower, double vanity sink, marble hexagon flooring + skylight. Large bedrooms + loft on the 2nd floor. Many updates to include front porch low maintenance railing in 2024, Remodeled all bathrooms upstairs in 2023, Hardwood floors in 2018, remodeled - backyard with stone pavers and firepit, screened porch with tile floor in 2019, Hot tub 2020. Inground salt pool - New liner in 2023, Salt cell 2023, Shark cleaner, new pool motor 2024, new pool filter 2025. New windows in 2022. HVAC 2015 & 2020 units
Location
State VA
County Virginia Beach
Area 48 - Southwest 2 Virginia Beach
Zoning R10
Rooms
Other Rooms 1st Floor BR, Attic, Breakfast Area, Foyer, Loft, PBR with Bath, Pantry, Sun Room, Utility Room
Interior
Interior Features Bar, Fireplace Gas-natural, Pull Down Attic Stairs, Walk-In Closet
Hot Water Electric
Heating Heat Pump, Nat Gas, Zoned
Cooling Central Air
Flooring Carpet, Ceramic, Wood
Fireplaces Number 1
Equipment Cable Hookup, Ceiling Fan, Gar Door Opener
Appliance Dishwasher, Disposal, Dryer Hookup, Microwave, Gas Range, Refrigerator, Washer Hookup
Exterior
Parking Features Garage Att 2 Car, Driveway Spc
Garage Spaces 525.0
Garage Description 1
Fence Back Fenced, Wood Fence
Pool In Ground Pool
Waterfront Description Not Waterfront
Roof Type Composite
Accessibility Main Floor Laundry
Building
Story 2.0000
Foundation Crawl
Sewer City/County
Water City/County
Schools
Elementary Schools Providence Elementary
Middle Schools Kempsville Middle
High Schools Kempsville
Others
Senior Community No
Ownership Simple
Disclosures Disclosure Statement
Special Listing Condition Disclosure Statement
Read Less
Want to know what your home might be worth? Contact us for a FREE valuation!

Our team is ready to help you sell your home for the highest possible price ASAP

© 2025 REIN, Inc. Information Deemed Reliable But Not Guaranteed
Bought with LPT Realty LLC

