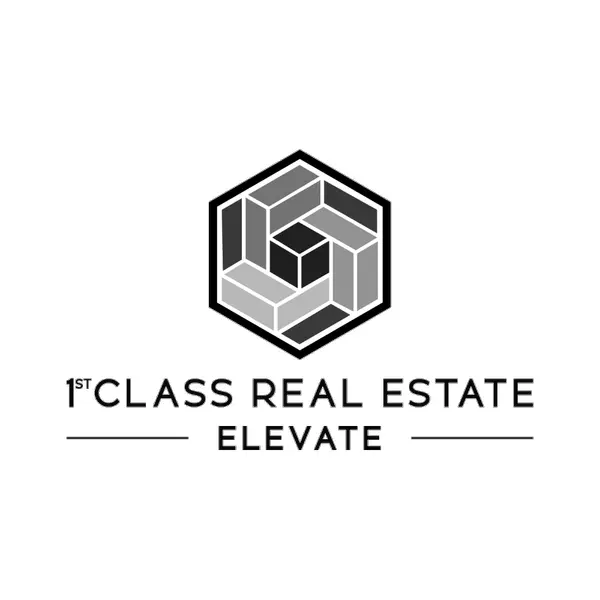$900,000
$899,000
0.1%For more information regarding the value of a property, please contact us for a free consultation.
1502 Montpelier CT Norfolk, VA 23509
5 Beds
5.5 Baths
4,237 SqFt
Key Details
Sold Price $900,000
Property Type Single Family Home
Sub Type Detached
Listing Status Sold
Purchase Type For Sale
Square Footage 4,237 sqft
Price per Sqft $212
Subdivision Lafayette Shores
MLS Listing ID 10578056
Sold Date 05/14/25
Style Traditional
Bedrooms 5
Full Baths 5
Half Baths 1
HOA Fees $125/mo
HOA Y/N Yes
Year Built 2000
Annual Tax Amount $8,141
Property Sub-Type Detached
Property Description
Custom built home in quiet culdesac overlooking views of the Lafayette River and wetlands. This five bedroom, 5 ensuite home has lovely oak floors, 9' ceilings, crown moldings and columns with lots of light throughout. Lovely formal rooms, kitchen with solid wood cabinets, granite countertops, stainless steel appliances opens to family room with gas fireplace. Off of the family room will enter a screened porch. Oversized primary suite with sitting room, walk-in closet and spacious tiled bath. Third floor consists of one large bedroom, full bath and walk-in closet. Perfect for an au pair. Back-up generator runs entire home. Enjoy community clubhouse, tennis courts, pool and State of the art gym. Close proximity to naval bases, interstates, beaches, coffeehouses and shopping. Washer/Dryer as is.
Location
State VA
County Norfolk
Area 11 - West Norfolk
Zoning SIMPLE
Rooms
Other Rooms Attic, Balcony, Breakfast Area, Foyer, PBR with Bath, Pantry, Porch, Sun Room, Utility Room
Interior
Interior Features Fireplace Gas-natural, Primary Sink-Double, Walk-In Attic, Window Treatments
Hot Water Electric
Heating Forced Hot Air, Heat Pump, Nat Gas, Zoned
Cooling Central Air, Zoned
Flooring Carpet, Ceramic, Wood
Fireplaces Number 1
Equipment Backup Generator, Cable Hookup, Ceiling Fan, Gar Door Opener, Jetted Tub, Security Sys
Appliance Dishwasher, Disposal, Dryer, Dryer Hookup, Microwave, Gas Range, Refrigerator, Washer, Washer Hookup
Exterior
Exterior Feature Cul-De-Sac, Inground Sprinkler, Irrigation Control
Parking Features Garage Att 2 Car, 3 Space, Driveway Spc
Garage Spaces 570.0
Garage Description 1
Fence None
Pool No Pool
Amenities Available Clubhouse, Exercise Rm, Pool, Tennis Cts
Waterfront Description Marsh,River
View Marsh, Water
Roof Type Asphalt Shingle
Building
Story 3.0000
Foundation Crawl
Sewer City/County
Water City/County
Schools
Elementary Schools Willard Model Elementary
Middle Schools Blair Middle
High Schools Maury
Others
Senior Community No
Ownership Simple
Disclosures Common Interest Community, Disclosure Statement, Pet on Premises, Resale Certif Req
Special Listing Condition Common Interest Community, Disclosure Statement, Pet on Premises, Resale Certif Req
Read Less
Want to know what your home might be worth? Contact us for a FREE valuation!

Our team is ready to help you sell your home for the highest possible price ASAP

© 2025 REIN, Inc. Information Deemed Reliable But Not Guaranteed
Bought with Howard Hanna Real Estate Services

