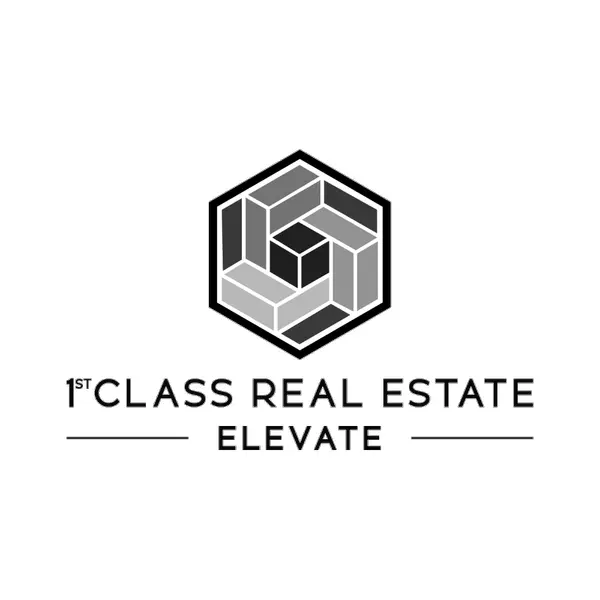$769,000
$769,125
For more information regarding the value of a property, please contact us for a free consultation.
4619 Easter RD Moseley, VA 23120
5 Beds
5 Baths
3,540 SqFt
Key Details
Sold Price $769,000
Property Type Single Family Home
Sub Type Single Family Residence
Listing Status Sold
Purchase Type For Sale
Square Footage 3,540 sqft
Price per Sqft $217
Subdivision Summer Lake
MLS Listing ID 2505001
Sold Date 04/14/25
Style Two Story
Bedrooms 5
Full Baths 4
Half Baths 1
Construction Status Actual
HOA Fees $118/qua
HOA Y/N Yes
Abv Grd Liv Area 3,540
Year Built 2016
Annual Tax Amount $6,323
Tax Year 2024
Property Sub-Type Single Family Residence
Property Description
Why wait for new construction when this STUNNING RESALE is Avaiable?
Situated on one of the Largest, Private Lots in Summer Lake! Enter Front Door to all the Craftsman Details of new construction.1ST FLOOR GUEST EN-SUITE; Dedicated Office, DR and Powder Room. Fabulous Eat-in Kitchen & Butler's Pantry opens to Family Room w/ Brick FP. Garage entry to a Stop & Drop perfect for Coats, Shoes, Backpacks. Upstairs Features include incredible Primary Suite w/Luxury Bath and custom Walk-in. Large Loft Family Room; 3 Additional Spacious Bedrooms all with Attached Baths. Walk-up Attic off Hallway. Backyard includes Patio, Deck, Fenced, and Perfect for Entertaining! Large Wooded Area Beyond allows for Privacy and Tranquil Views. Don't Miss This Home!
Location
State VA
County Chesterfield
Community Summer Lake
Area 62 - Chesterfield
Rooms
Basement Crawl Space
Interior
Interior Features Bedroom on Main Level, Butler's Pantry, Breakfast Area, Tray Ceiling(s), Ceiling Fan(s), Separate/Formal Dining Room, Double Vanity, Eat-in Kitchen, French Door(s)/Atrium Door(s), Fireplace, High Ceilings, Kitchen Island, Loft, Bath in Primary Bedroom, Recessed Lighting, Solid Surface Counters, Walk-In Closet(s), Window Treatments
Heating Multi-Fuel, Zoned
Cooling Central Air
Flooring Carpet, Ceramic Tile, Wood
Fireplaces Number 1
Fireplaces Type Gas, Vented, Insert
Fireplace Yes
Window Features Thermal Windows,Window Treatments
Appliance Built-In Oven, Dishwasher, Exhaust Fan, Gas Cooking, Disposal, Microwave, Tankless Water Heater
Laundry Washer Hookup
Exterior
Exterior Feature Deck, Sprinkler/Irrigation, Lighting, Porch, Paved Driveway
Parking Features Attached
Garage Spaces 2.0
Fence Fenced, Partial
Pool Fenced, In Ground, Outdoor Pool, Pool, Community
Community Features Basketball Court, Common Grounds/Area, Clubhouse, Community Pool, Fitness, Home Owners Association, Lake, Playground, Pond, Pool, Tennis Court(s), Trails/Paths, Curbs, Gutter(s), Sidewalks
Waterfront Description Pond
Roof Type Metal
Porch Front Porch, Patio, Deck, Porch
Garage Yes
Building
Lot Description Cleared, Wooded
Story 2
Sewer Public Sewer
Water Public
Architectural Style Two Story
Level or Stories Two
Additional Building Pool House
Structure Type Frame,Vinyl Siding
New Construction No
Construction Status Actual
Schools
Elementary Schools Grange Hall
Middle Schools Tomahawk Creek
High Schools Cosby
Others
HOA Fee Include Association Management,Clubhouse,Common Areas,Pool(s),Recreation Facilities,Trash
Tax ID 708-68-36-17-900-000
Ownership Individuals
Financing VA
Read Less
Want to know what your home might be worth? Contact us for a FREE valuation!

Our team is ready to help you sell your home for the highest possible price ASAP

Bought with BHG Base Camp





