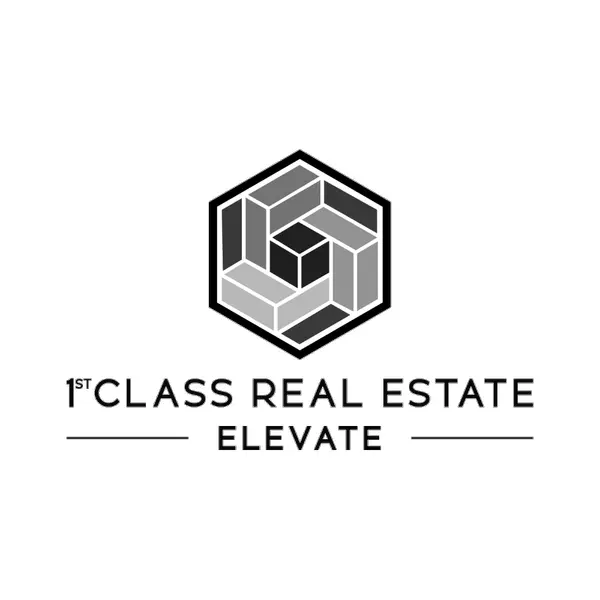$1,356,000
$1,329,000
2.0%For more information regarding the value of a property, please contact us for a free consultation.
815 Graydon AVE Norfolk, VA 23507
6 Beds
4 Baths
4,548 SqFt
Key Details
Sold Price $1,356,000
Property Type Single Family Home
Sub Type Detached
Listing Status Sold
Purchase Type For Sale
Square Footage 4,548 sqft
Price per Sqft $298
Subdivision Ghent
MLS Listing ID 10570865
Sold Date 04/04/25
Style Traditional,Victorian
Bedrooms 6
Full Baths 3
Half Baths 2
HOA Y/N No
Year Built 1916
Annual Tax Amount $10,110
Lot Size 9,583 Sqft
Property Sub-Type Detached
Property Description
Welcome to a true masterpiece of timeless elegance in this fully renovated, one of a kind historic gem! Restored to seamlessly blend exquisite old-world craftsmanship with modern luxury, 815 Graydon boasts soaring ceilings, stunning hardwoods, a grand staircase & entry and gorgeous tiled fireplace that create an inviting yet sophisticated atmosphere. The huge chef's kitchen features top-of-the-line appliances, custom cabinetry, and elegant countertops, perfect for entertaining. The 1700SF finished basement offers something for everyone with a custom wine cellar & wet bar, yoga studio, media center & more! The expansive grounds provide every amenity for relaxation with a huge, heated saltwater pool & enchanting pergola for outdoor dining. Every detail has been thoughtfully designed to honor the home's historic character while providing modern comforts. A rare opportunity to own a piece of history with all the upgrades you desire, experience the luxury lifestyle in the heart of Ghent!
Location
State VA
County Norfolk
Area 11 - West Norfolk
Zoning HC-G2
Rooms
Other Rooms Attic, Breakfast Area, Foyer, PBR with Bath, Porch, Sun Room, Utility Closet
Interior
Interior Features Bar, Fireplace Gas-natural, Fireplace Wood, Primary BR FP, Primary Sink-Double, Pull Down Attic Stairs, Window Treatments
Hot Water Gas
Heating Forced Hot Air, Heat Pump, Nat Gas, Zoned
Cooling Central Air, Zoned
Flooring Ceramic, Concrete, Marble, Wood
Fireplaces Number 5
Equipment Attic Fan, Ceiling Fan, Gar Door Opener, Security Sys
Appliance 220 V Elec, Dishwasher, Disposal, Dryer, Energy Star Appliance(s), Microwave, Gas Range, Refrigerator, Washer
Exterior
Exterior Feature Gazebo, Irrigation Control, Patio, Pump
Parking Features Garage Det 2 Car, 4 Space, Multi Car
Garage Spaces 565.0
Garage Description 1
Fence Back Fenced, Privacy, Wood Fence
Pool In Ground Pool
Waterfront Description Not Waterfront
Roof Type Metal,Slate
Building
Story 3.0000
Foundation Basement
Sewer City/County
Water City/County
Schools
Elementary Schools Walter Herron Taylor Elementary
Middle Schools Blair Middle
High Schools Maury
Others
Senior Community No
Ownership Simple
Disclosures Historical District
Special Listing Condition Historical District
Read Less
Want to know what your home might be worth? Contact us for a FREE valuation!

Our team is ready to help you sell your home for the highest possible price ASAP

© 2025 REIN, Inc. Information Deemed Reliable But Not Guaranteed
Bought with Redfin Corporation

