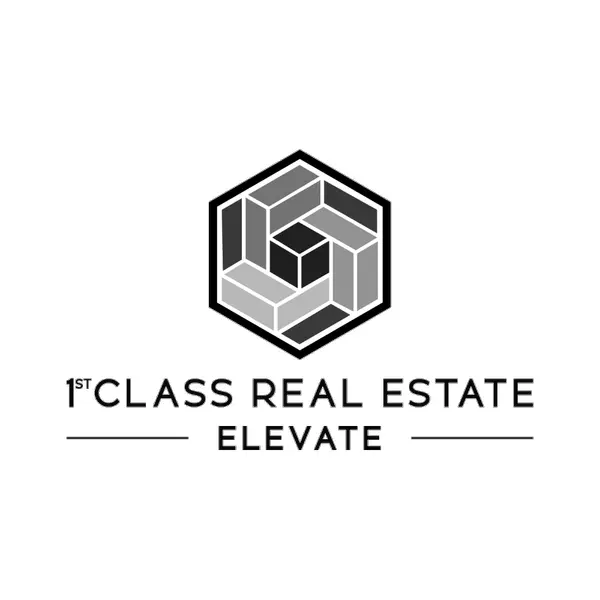$359,950
$359,950
For more information regarding the value of a property, please contact us for a free consultation.
3057 Diggstown RD Bumpass, VA 23024
3 Beds
2 Baths
1,400 SqFt
Key Details
Sold Price $359,950
Property Type Single Family Home
Sub Type Single Family Residence
Listing Status Sold
Purchase Type For Sale
Square Footage 1,400 sqft
Price per Sqft $257
MLS Listing ID 2429693
Sold Date 03/18/25
Style Ranch
Bedrooms 3
Full Baths 2
Construction Status Actual
HOA Y/N No
Abv Grd Liv Area 1,400
Year Built 2024
Tax Year 2024
Lot Size 1.680 Acres
Acres 1.68
Property Sub-Type Single Family Residence
Property Description
Welcome to 3057 Diggstown road. This beautiful 1,400 SF, 3 bedroom, 2 bath brand new home is located on a 1.680 acre wooded lot in Bumpass, VA with access to HIGH SPEED INTERNET. The home is located along a quiet country road with many nice farms along your way home. It is also on minutes from Rt 33 making it easy for commuting. As you enter the home, you're greeted with an open concept and vaulted ceilings. The kitchen includes white cabinets, granite counters, vinyl floors, and plenty of cabinet and counter space for all your storage or entertaining needs. The laundry is located just off the kitchen and has direct access to the 12'x12' rear deck. As you meander down the hall, you have 2 nicely sized spare bedrooms, a full bath, and the primary suite. Within the Primary suite you'll notice a large walk-in closet, an attached private bath fully equipped with a double vanity and a separate water closet. This home provides a wonderful opportunity to enjoy country living with all the benefits of new construction. PHOTOS IN MLS ARE OF HOME WITH SAME FLOOR PLAN AND SIMILAR FINISHES, FOR EXAMPLE ONLY. Floor plan is reversed from attached floor plan. Plat, plans, and specs are attached in MLS. Est. Completion: Feb 2025. Thanks for visiting, we hope you call it HOME!
Location
State VA
County Louisa
Area 38 - Louisa
Rooms
Basement Crawl Space
Interior
Interior Features Ceiling Fan(s), Double Vanity, Eat-in Kitchen, Granite Counters, Bath in Primary Bedroom, Main Level Primary, Recessed Lighting, Walk-In Closet(s)
Heating Electric, Heat Pump
Cooling Heat Pump
Flooring Carpet, Vinyl, Wood
Appliance Dishwasher, Electric Water Heater, Microwave, Stove
Laundry Washer Hookup, Dryer Hookup
Exterior
Exterior Feature Deck, Porch, Unpaved Driveway
Pool None
Roof Type Composition
Porch Front Porch, Deck, Porch
Garage No
Building
Lot Description Wooded
Story 1
Sewer Septic Tank
Water Well
Architectural Style Ranch
Level or Stories One
Structure Type Block,Drywall,Frame,Vinyl Siding
New Construction Yes
Construction Status Actual
Schools
Elementary Schools Jouett
Middle Schools Louisa
High Schools Louisa
Others
Tax ID 75-20
Ownership Corporate
Financing VA
Special Listing Condition Corporate Listing
Read Less
Want to know what your home might be worth? Contact us for a FREE valuation!

Our team is ready to help you sell your home for the highest possible price ASAP

Bought with RVA Realty, Inc





