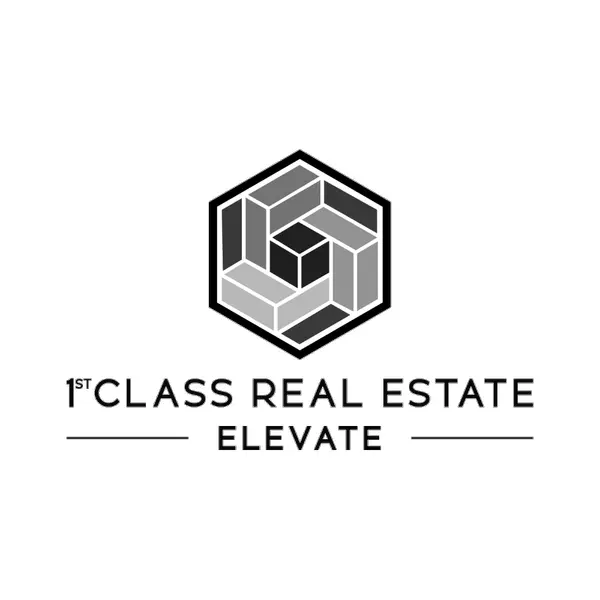$260,000
$258,000
0.8%For more information regarding the value of a property, please contact us for a free consultation.
112 W Taylor AVE Hampton, VA 23663
3 Beds
2 Baths
1,580 SqFt
Key Details
Sold Price $260,000
Property Type Single Family Home
Sub Type Detached
Listing Status Sold
Purchase Type For Sale
Square Footage 1,580 sqft
Price per Sqft $164
Subdivision Monroe Colony
MLS Listing ID 10567355
Sold Date 03/10/25
Style Ranch
Bedrooms 3
Full Baths 2
HOA Y/N No
Year Built 1954
Annual Tax Amount $2,542
Lot Size 6,407 Sqft
Property Sub-Type Detached
Property Description
Just moments from the beach, this beautifully updated coastal ranch offers the perfect mix of charm & modern convenience. Thoughtfully renovated throughout, this home is ready for easy, care-free living. You will find gorgeous hardwood & LVP flooring throughout, complemented by freshly painted walls & trim. The home also has a new 40 year roof for peace of mind. The recently remodeled bonus room (formerly an enclosed porch) adds extra living space, great for a cozy sitting room or home office. Smart upgrades include a generator panel, tankless water heater, & crawlspace dehumidifier. The kitchen is a standout, with butcher block countertops, apron sink, a stylish tile backsplash, & stainless appliances. Outside, the pergola, patio area, & fire pit provide a perfect spot for relaxing or entertaining. There are also 2 sheds for extra storage space & raised flower beds! With these thoughtful updates and features, this home is a true turn-key opportunity for the next fortunate owner!
Location
State VA
County Hampton
Area 101 - Hampton East
Zoning R11
Rooms
Other Rooms 1st Floor BR, 1st Floor Primary BR, Attic, Breakfast Area, Pantry, Spare Room
Interior
Interior Features Fireplace Gas-natural, Scuttle Access, Window Treatments
Hot Water Electric
Heating Electric, Forced Hot Air, Heat Pump, Programmable Thermostat
Cooling Central Air, Heat Pump, Whole House Fan
Flooring Ceramic, Laminate/LVP, Wood
Fireplaces Number 1
Equipment Attic Fan, Ceiling Fan, Generator Hookup
Appliance Dishwasher, Disposal, Dryer Hookup, Microwave, Elec Range, Refrigerator, Washer Hookup
Exterior
Exterior Feature Greenhouse, Patio, Storage Shed
Parking Features Multi Car, Off Street, Driveway Spc, Street
Fence Back Fenced, Privacy, Wood Fence
Pool No Pool
Waterfront Description Not Waterfront
View Wooded
Roof Type Asphalt Shingle
Building
Story 1.0000
Foundation Crawl
Sewer City/County
Water City/County
Schools
Elementary Schools Jane H. Bryan Elementary
Middle Schools Benjamin Syms Middle
High Schools Phoebus
Others
Senior Community No
Ownership Simple
Disclosures Disclosure Statement
Special Listing Condition Disclosure Statement
Read Less
Want to know what your home might be worth? Contact us for a FREE valuation!

Our team is ready to help you sell your home for the highest possible price ASAP

© 2025 REIN, Inc. Information Deemed Reliable But Not Guaranteed
Bought with Atlantic Coast Realty Corp

