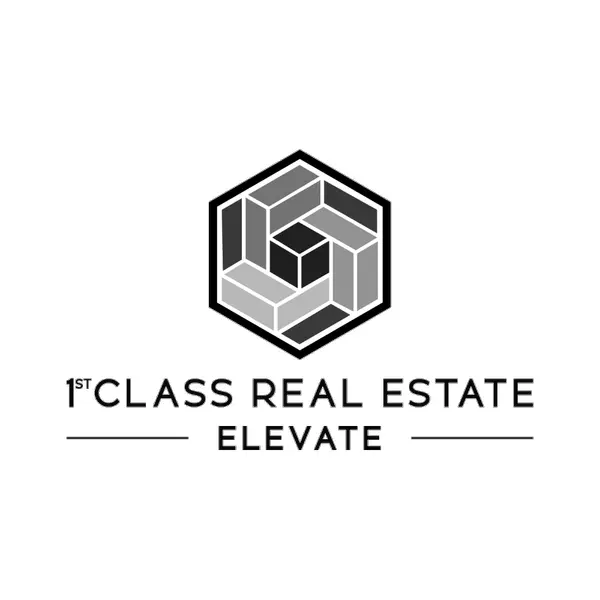$516,000
$499,000
3.4%For more information regarding the value of a property, please contact us for a free consultation.
9451 Lewisdale PL Hanover, VA 23116
3 Beds
3 Baths
2,318 SqFt
Key Details
Sold Price $516,000
Property Type Single Family Home
Sub Type Single Family Residence
Listing Status Sold
Purchase Type For Sale
Square Footage 2,318 sqft
Price per Sqft $222
Subdivision Cool Spring West
MLS Listing ID 2422091
Sold Date 10/10/24
Style Colonial,Two Story
Bedrooms 3
Full Baths 2
Half Baths 1
Construction Status Approximate
HOA Fees $60/mo
HOA Y/N Yes
Year Built 2015
Annual Tax Amount $3,543
Tax Year 2024
Lot Size 5,183 Sqft
Acres 0.119
Property Sub-Type Single Family Residence
Property Description
Welcome to Cool Springs West located in Hanover County's Atlee district. If you've been waiting for your chance to move into this wonderful neighborhood then now is your chance! Enter through the two car garage into mudroom with custom cubbies, bench, and hooks. Continue into the kitchen which opens to the morning and family room with beautiful finishes chosen for the upgraded 37" cabinets, granite counters, huge island, and stainless steel appliances, including a double oven and free standing range hood. There are hardwoods throughout the entire downstairs with the exception of the office/flex room on the first floor. The windows surrounding the dining room allow for a perfect view to the fully fenced backyard and beautiful morning natural light. Upstairs you will find three bedrooms with an updated primary en-suite to include a double walk-in glass shower. Hangout in the loft area at the top of the stairs with the kids or make it a playroom or secondary office space. Other features include a gas tankless hot water heater, gas fire place, all walk-in closets, and full irrigation in the front and back yards. Do not miss your chance to move into this wonderful home!
Location
State VA
County Hanover
Community Cool Spring West
Area 36 - Hanover
Interior
Interior Features Ceiling Fan(s), Eat-in Kitchen, Fireplace, Granite Counters, Kitchen Island, Loft, Pantry, Walk-In Closet(s)
Heating Electric, Forced Air
Cooling Central Air
Flooring Partially Carpeted, Wood
Fireplace Yes
Appliance Built-In Oven, Double Oven, Dryer, Dishwasher, Exhaust Fan, Electric Cooking, Disposal, Microwave, Oven, Refrigerator, Stove, Tankless Water Heater, Washer
Laundry Washer Hookup
Exterior
Exterior Feature Paved Driveway
Parking Features Attached
Garage Spaces 2.0
Fence Back Yard
Pool None
Community Features Common Grounds/Area, Home Owners Association
Utilities Available Sewer Not Available
Roof Type Shingle
Porch Front Porch
Garage Yes
Building
Story 2
Sewer None
Water Public
Architectural Style Colonial, Two Story
Level or Stories Two
Structure Type Aluminum Siding,Brick,Drywall
New Construction No
Construction Status Approximate
Schools
Elementary Schools Pearsons Corner
Middle Schools Chickahominy
High Schools Atlee
Others
HOA Fee Include Common Areas
Tax ID 7796-97-8973
Ownership Individuals
Financing Conventional
Read Less
Want to know what your home might be worth? Contact us for a FREE valuation!

Our team is ready to help you sell your home for the highest possible price ASAP

Bought with Robinhood Real Estate & Mortgage






