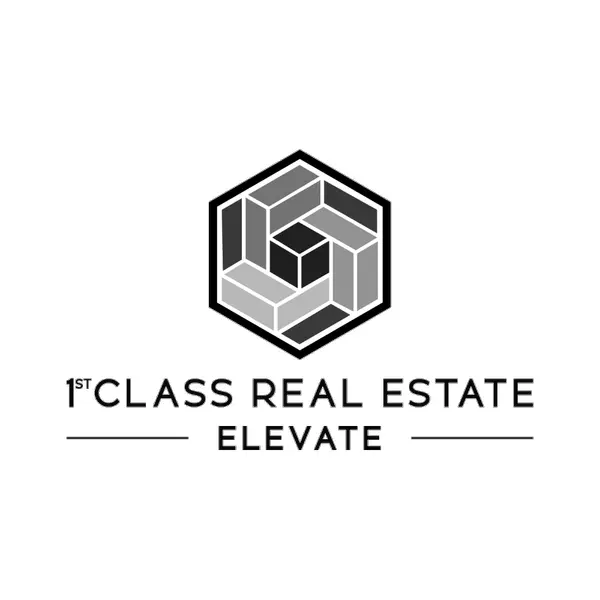$910,000
$875,000
4.0%For more information regarding the value of a property, please contact us for a free consultation.
4724 Regal Oaks RD Glen Allen, VA 23059
5 Beds
4 Baths
3,907 SqFt
Key Details
Sold Price $910,000
Property Type Single Family Home
Sub Type Single Family Residence
Listing Status Sold
Purchase Type For Sale
Square Footage 3,907 sqft
Price per Sqft $232
Subdivision Regal Oaks
MLS Listing ID 2322187
Sold Date 10/17/23
Style Transitional
Bedrooms 5
Full Baths 3
Half Baths 1
Construction Status Actual
HOA Fees $78/qua
HOA Y/N Yes
Year Built 2000
Annual Tax Amount $6,448
Tax Year 2023
Lot Size 0.455 Acres
Acres 0.4552
Property Sub-Type Single Family Residence
Property Description
Gorgeous, updated home on a private, ½ acre lot in the coveted Twin Hickory neighborhood. Built by Boone homes in 2000, this home has been meticulously maintained by its original owners. This home showcases high end upgrades and plantation shutters throughout. The family room features a vaulted ceiling, built-ins and surround sound. The updated kitchen impresses with granite counters, upgraded fixtures, tile backsplash, recessed lighting and SS appliances to include a Wolf range and Miele dishwasher. The primary bedroom has a WIC, fireplace and en-suite bath with marble counters. The 2nd level has 4 generously sized bdrms, one has an en-suite bath and others share a hall bathroom. The 3rd floor offers a conditioned storage room and a large open room with many possibilities. Recent updates: roof, gutters replaced in 2019, driveway in 2022, water heater in 2019 and HVAC in 2015 and generator. Enjoy the amazing outdoor space with a covered back porch featuring recessed lighting, ceilings fans and mounted TV. The fenced backyard is expansive and very private. HOA amenities include pool, tennis, clubhouse, trails and more! Award winning schools, convenient to highways/shopping.
Location
State VA
County Henrico
Community Regal Oaks
Area 34 - Henrico
Rooms
Basement Crawl Space
Interior
Interior Features Wet Bar, Bookcases, Built-in Features, Ceiling Fan(s), Granite Counters, High Ceilings, Main Level Primary, Recessed Lighting, Walk-In Closet(s)
Heating Natural Gas, Zoned
Cooling Central Air, Zoned
Flooring Carpet, Wood
Fireplaces Number 2
Fireplaces Type Gas
Fireplace Yes
Appliance Gas Water Heater
Exterior
Exterior Feature Sprinkler/Irrigation, Porch, Storage, Shed, Paved Driveway
Parking Features Attached
Garage Spaces 2.5
Fence Back Yard, Fenced
Pool Pool, Community
Community Features Common Grounds/Area, Clubhouse, Community Pool, Home Owners Association, Lake, Playground, Park, Pond, Pool, Tennis Court(s), Trails/Paths
Roof Type Composition
Porch Rear Porch, Porch
Garage Yes
Building
Lot Description Cul-De-Sac
Story 3
Sewer Public Sewer
Water Public
Architectural Style Transitional
Level or Stories Three Or More
Structure Type Drywall,Frame,HardiPlank Type
New Construction No
Construction Status Actual
Schools
Elementary Schools Twin Hickory
Middle Schools Short Pump
High Schools Deep Run
Others
HOA Fee Include Association Management,Clubhouse,Common Areas,Pool(s),Recreation Facilities,Trash
Tax ID 742-768-1054
Ownership Individuals
Financing Cash
Read Less
Want to know what your home might be worth? Contact us for a FREE valuation!

Our team is ready to help you sell your home for the highest possible price ASAP

Bought with Long & Foster REALTORS





