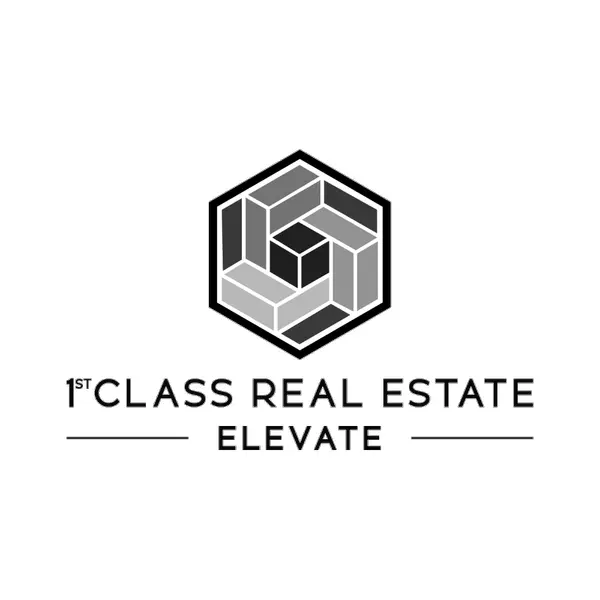$259,000
$250,000
3.6%For more information regarding the value of a property, please contact us for a free consultation.
207 Marble RD North Chesterfield, VA 23236
4 Beds
2 Baths
1,431 SqFt
Key Details
Sold Price $259,000
Property Type Single Family Home
Sub Type Single Family Residence
Listing Status Sold
Purchase Type For Sale
Square Footage 1,431 sqft
Price per Sqft $180
Subdivision Penn Acres
MLS Listing ID 2304806
Sold Date 04/28/23
Style Ranch
Bedrooms 4
Full Baths 2
Construction Status Actual
HOA Y/N No
Year Built 1972
Annual Tax Amount $2,404
Tax Year 2023
Lot Size 10,410 Sqft
Acres 0.239
Property Sub-Type Single Family Residence
Property Description
ONE-LEVEL living in North Chesterfield! Maintenance free exterior!! Adorable BRICK RANCHER on a deep, flat lot. 4 nice bedrooms, or use the front BR for a sunny den or office. Spacious kitchen with solid wood cabinets, plenty of workspace, a large EAT-IN area + 2 PANTRIES!! Cozy family room has BRICK FIREPLACE w/wood stove insert. HARDWOOD flooring in hallway + 3 BRs. 2 FULL BATHS: traditional tiled bath with tub/shower & grab bars + an updated bath w/LVT flooring and shower. Plenty of storage in pull-down attic. Enjoy the outdoors on the DECK w/roll-down privacy shades. Large flat rear yard with plenty of space to play. Nice detached STORAGE SHED for all your tools & toys. ROOF new in 2020! RAMP to deck & family room. All appliances convey. Convenient to schools, shopping, restaurants & highways. Super floorplan, great location, fantastic value! This is an as-is sale.
Location
State VA
County Chesterfield
Community Penn Acres
Area 62 - Chesterfield
Rooms
Basement Crawl Space
Interior
Interior Features Bedroom on Main Level, Ceiling Fan(s), Eat-in Kitchen, Fireplace, Main Level Primary, Pantry
Heating Forced Air, Oil
Cooling Central Air
Flooring Carpet, Linoleum, Wood
Fireplaces Number 1
Fireplaces Type Masonry, Wood Burning
Fireplace Yes
Appliance Dryer, Dishwasher, Electric Cooking, Range, Refrigerator, Washer
Laundry Washer Hookup, Dryer Hookup
Exterior
Exterior Feature Deck, Unpaved Driveway
Fence None
Pool None
Roof Type Composition
Handicap Access Accessible Full Bath, Accessible Bedroom, Accessible Approach with Ramp
Porch Stoop, Deck
Garage No
Building
Lot Description Landscaped, Level
Story 1
Sewer Public Sewer
Water Public
Architectural Style Ranch
Level or Stories One
Structure Type Brick
New Construction No
Construction Status Actual
Schools
Elementary Schools A. M. Davis
Middle Schools Providence
High Schools James River
Others
Tax ID 759-70-40-57-800-000
Ownership Individuals
Financing Conventional
Read Less
Want to know what your home might be worth? Contact us for a FREE valuation!

Our team is ready to help you sell your home for the highest possible price ASAP

Bought with RE/MAX Commonwealth


