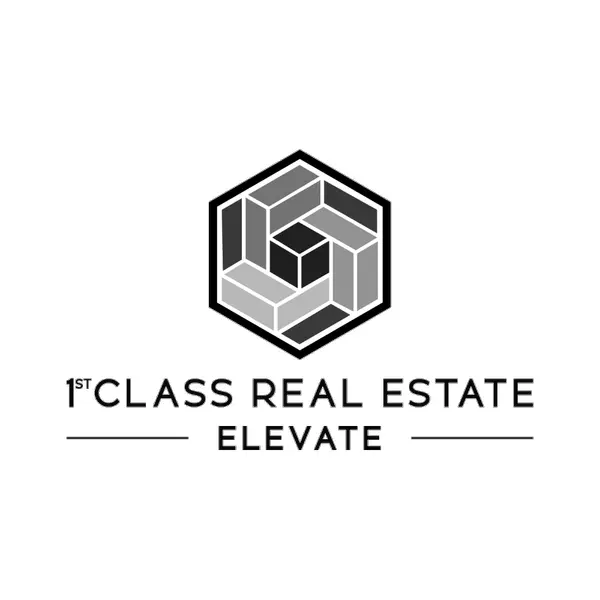$325,000
$319,950
1.6%For more information regarding the value of a property, please contact us for a free consultation.
5197 Hart Mill DR Glen Allen, VA 23060
3 Beds
3 Baths
1,784 SqFt
Key Details
Sold Price $325,000
Property Type Single Family Home
Sub Type Single Family Residence
Listing Status Sold
Purchase Type For Sale
Square Footage 1,784 sqft
Price per Sqft $182
Subdivision Springcreek
MLS Listing ID 2101006
Sold Date 02/26/21
Style Colonial
Bedrooms 3
Full Baths 2
Half Baths 1
Construction Status Actual
HOA Fees $7/ann
HOA Y/N Yes
Year Built 2000
Annual Tax Amount $2,500
Tax Year 2020
Lot Size 8,411 Sqft
Acres 0.1931
Property Sub-Type Single Family Residence
Property Description
Come see this absolutely immaculate home well positioned on a corner lot and loaded with upgrades. This home has a very open floor plan with a comfortable flow perfect for families or entertaining. Features include gorgeous hardwood floors first floor, spacious formal rooms, dining room with french doors makes a great home office, family room with gas fireplace and surround sound, renovated eat-in kitchen with granite counters, stainless appliances and a vaulted ceiling, second floor features a large master bedroom with walk-in closet, master bath with tub and shower, two more spacious bedrooms and a pull down attic, rear deck, side entrance, NEW HVAC 2018, NEW ROOF 2018, low maintenance vinyl siding, fenced rear yard plus tons more. This is an incredibly convenient location just minutes to Innsbrook, Short Pump, interstate access and in top rated school districts. Homes this nice don't last long so you'd better hurry.
Location
State VA
County Henrico
Community Springcreek
Area 34 - Henrico
Direction Gaskins to Springfield, Right on Hart Mill, house on the right
Rooms
Basement Crawl Space
Interior
Interior Features Separate/Formal Dining Room, Eat-in Kitchen, French Door(s)/Atrium Door(s), Granite Counters, High Ceilings, Walk-In Closet(s)
Heating Forced Air, Natural Gas
Cooling Central Air
Flooring Carpet, Ceramic Tile, Wood
Fireplaces Number 1
Fireplaces Type Gas
Fireplace Yes
Appliance Dishwasher, Electric Cooking, Disposal, Gas Water Heater, Microwave
Exterior
Exterior Feature Deck, Paved Driveway
Fence Back Yard
Pool None
Community Features Home Owners Association
Roof Type Composition
Porch Side Porch, Deck
Garage No
Building
Story 2
Sewer Public Sewer
Water Public
Architectural Style Colonial
Level or Stories Two
Structure Type Drywall,Frame,Vinyl Siding
New Construction No
Construction Status Actual
Schools
Elementary Schools Echo Lake
Middle Schools Holman
High Schools Glen Allen
Others
Tax ID 756-769-8487
Ownership Individuals
Financing Conventional
Read Less
Want to know what your home might be worth? Contact us for a FREE valuation!

Our team is ready to help you sell your home for the highest possible price ASAP

Bought with Freedom 1 Realty

