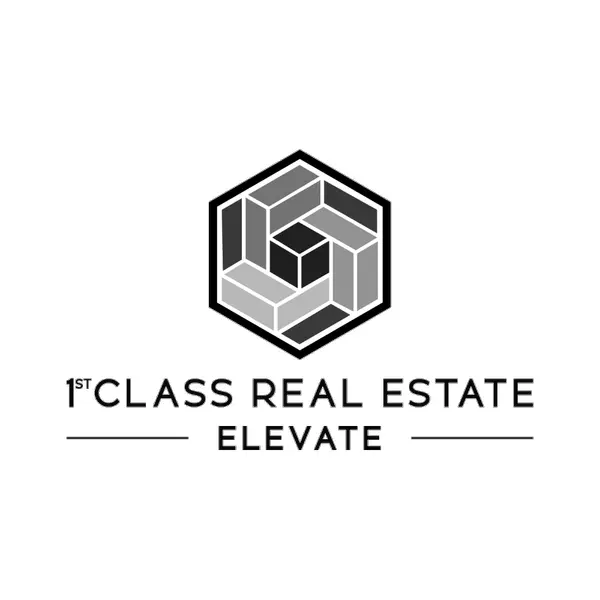
9709 Kerwin RD North Chesterfield, VA 23237
3 Beds
1 Bath
1,360 SqFt
UPDATED:
Key Details
Property Type Single Family Home
Sub Type Single Family Residence
Listing Status Active
Purchase Type For Sale
Square Footage 1,360 sqft
Price per Sqft $186
Subdivision Quail Oaks
MLS Listing ID 2526371
Style Ranch
Bedrooms 3
Full Baths 1
Construction Status Actual
HOA Y/N No
Abv Grd Liv Area 1,360
Year Built 1963
Annual Tax Amount $2,232
Tax Year 2025
Lot Size 0.466 Acres
Acres 0.466
Property Sub-Type Single Family Residence
Property Description
Location
State VA
County Chesterfield
Community Quail Oaks
Area 52 - Chesterfield
Direction Route 1 to Perlock, Left on Kerwin, Home is on the Left
Rooms
Basement Crawl Space
Interior
Interior Features Bedroom on Main Level, Ceiling Fan(s), Eat-in Kitchen, Fireplace, Pantry
Heating Electric, Heat Pump
Cooling Central Air, Heat Pump
Flooring Partially Carpeted, Vinyl, Wood
Fireplaces Number 1
Fireplaces Type Masonry
Fireplace Yes
Appliance Electric Water Heater
Exterior
Exterior Feature Storage, Shed
Fence Back Yard, Fenced
Pool None
Roof Type Shingle
Topography Level
Porch Patio
Garage No
Building
Lot Description Level
Story 1
Sewer Public Sewer
Water Public
Architectural Style Ranch
Level or Stories One
Structure Type Brick,Drywall,Frame
New Construction No
Construction Status Actual
Schools
Elementary Schools Bellwood
Middle Schools Salem
High Schools Bird
Others
Tax ID 792-66-76-45-700-000
Ownership REO
Special Listing Condition Real Estate Owned







