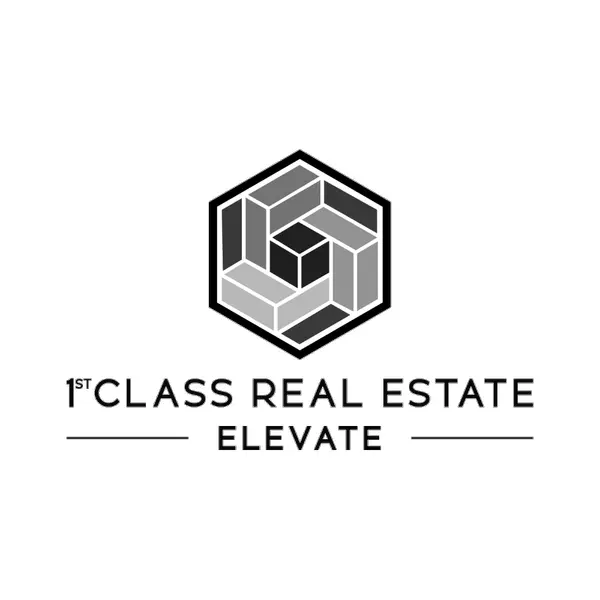
13301 Langford DR Midlothian, VA 23113
4 Beds
4 Baths
4,306 SqFt
UPDATED:
Key Details
Property Type Single Family Home
Sub Type Single Family Residence
Listing Status Active
Purchase Type For Sale
Square Footage 4,306 sqft
Price per Sqft $179
Subdivision Tarrington
MLS Listing ID 2525646
Style Colonial,Transitional
Bedrooms 4
Full Baths 3
Half Baths 1
Construction Status Actual
HOA Fees $270/qua
HOA Y/N Yes
Abv Grd Liv Area 2,444
Year Built 2005
Annual Tax Amount $5,855
Tax Year 2024
Lot Size 9,975 Sqft
Acres 0.229
Property Sub-Type Single Family Residence
Property Description
Location
State VA
County Chesterfield
Community Tarrington
Area 64 - Chesterfield
Direction GPS
Rooms
Basement Full, Finished, Walk-Out Access
Interior
Interior Features Breakfast Area, Ceiling Fan(s), Cathedral Ceiling(s), Dining Area, Separate/Formal Dining Room, Eat-in Kitchen, Fireplace, High Ceilings, Jetted Tub, Loft, Main Level Primary, Multiple Primary Suites, Pantry, Solid Surface Counters, Cable TV, Walk-In Closet(s)
Heating Natural Gas, Zoned
Cooling Central Air, Zoned
Flooring Carpet, Wood
Fireplaces Number 1
Fireplaces Type Gas, Vented
Fireplace Yes
Window Features Thermal Windows
Appliance Built-In Oven, Cooktop, Double Oven, Dishwasher, Disposal, Range
Exterior
Exterior Feature Sprinkler/Irrigation, Storage, Shed, Paved Driveway
Parking Features Attached
Garage Spaces 2.0
Fence Back Yard, Fenced
Pool Pool, Community
Community Features Clubhouse, Community Pool, Fitness, Home Owners Association, Maintained Community, Playground, Pool, Tennis Court(s), Trails/Paths, Curbs, Gutter(s)
Amenities Available Management
Roof Type Composition
Garage Yes
Building
Lot Description Cul-De-Sac
Story 3
Sewer Public Sewer
Water Public
Architectural Style Colonial, Transitional
Level or Stories Three Or More
Structure Type Brick,Block,Frame,HardiPlank Type
New Construction No
Construction Status Actual
Schools
Elementary Schools Robious
Middle Schools Robious
High Schools James River
Others
HOA Fee Include Clubhouse,Common Areas,Maintenance Grounds,Pool(s),Recreation Facilities,Snow Removal,Trash
Tax ID 731-72-26-83-800-000
Ownership Estate
Security Features Security System
Special Listing Condition Estate







