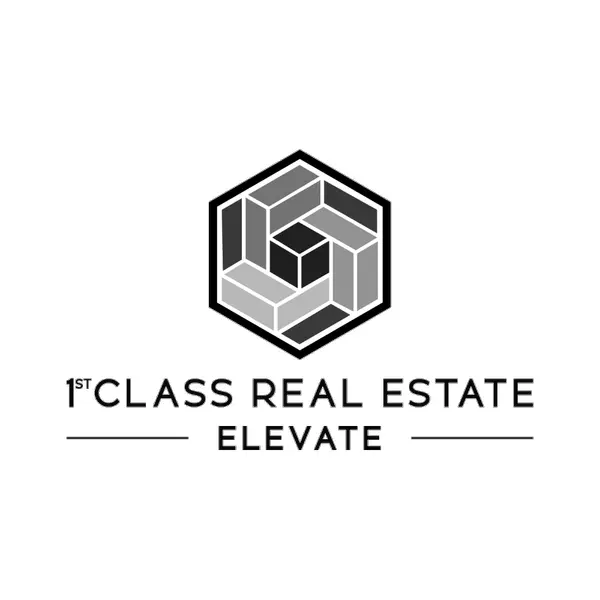
13401 Torrington DR Midlothian, VA 23113
5 Beds
4 Baths
4,270 SqFt
UPDATED:
Key Details
Property Type Single Family Home
Sub Type Single Family Residence
Listing Status Active
Purchase Type For Sale
Square Footage 4,270 sqft
Price per Sqft $316
Subdivision Salisbury
MLS Listing ID 2524201
Style Colonial,Custom,Two Story
Bedrooms 5
Full Baths 4
Construction Status Actual
HOA Fees $375/ann
HOA Y/N Yes
Abv Grd Liv Area 4,270
Year Built 1984
Annual Tax Amount $10,100
Tax Year 2024
Lot Size 0.992 Acres
Acres 0.992
Property Sub-Type Single Family Residence
Property Description
Location
State VA
County Chesterfield
Community Salisbury
Area 64 - Chesterfield
Direction Salisbury drive from Hugenot to Left on Kingslynn ROad. right on Kingsmill Road left on Baronsmede right on Torrington
Body of Water Lake Salisbury
Rooms
Basement Crawl Space
Interior
Interior Features Bookcases, Built-in Features, Bedroom on Main Level, Ceiling Fan(s), Separate/Formal Dining Room, Double Vanity, Eat-in Kitchen, French Door(s)/Atrium Door(s), Fireplace, Granite Counters, Garden Tub/Roman Tub, High Ceilings, Bath in Primary Bedroom, Multiple Primary Suites, Skylights, Cable TV, Walk-In Closet(s)
Heating Electric, Forced Air, Heat Pump, Natural Gas, Zoned
Cooling Central Air, Electric, Zoned
Flooring Carpet, Ceramic Tile, Wood
Fireplaces Number 3
Fireplaces Type Gas, Masonry, Wood Burning
Fireplace Yes
Window Features Skylight(s)
Appliance Dishwasher, Gas Cooking, Disposal, Gas Water Heater
Laundry Washer Hookup, Dryer Hookup
Exterior
Exterior Feature Deck, Sprinkler/Irrigation, Porch, Paved Driveway
Parking Features Attached
Garage Spaces 2.0
Pool None
Community Features Home Owners Association, Lake, Pond, Bulkhead
Waterfront Description Beach Access,Lake,Lake Front,Bulkhead,Boat Ramp/Lift Access,Waterfront
Roof Type Composition
Handicap Access Accessible Doors
Porch Front Porch, Deck, Porch
Garage Yes
Building
Lot Description Beach Front, Landscaped, Wooded, Waterfront
Story 2
Sewer Public Sewer
Water Public
Architectural Style Colonial, Custom, Two Story
Level or Stories Two
Structure Type Brick,Drywall,Frame,Hardboard
New Construction No
Construction Status Actual
Schools
Elementary Schools Bettie Weaver
Middle Schools Midlothian
High Schools Midlothian
Others
HOA Fee Include Common Areas
Tax ID 730-71-44-81-700-000
Ownership Individuals
Security Features Security System
Virtual Tour https://listings.tourvahomes.com/sites/wegrxaq/unbranded







