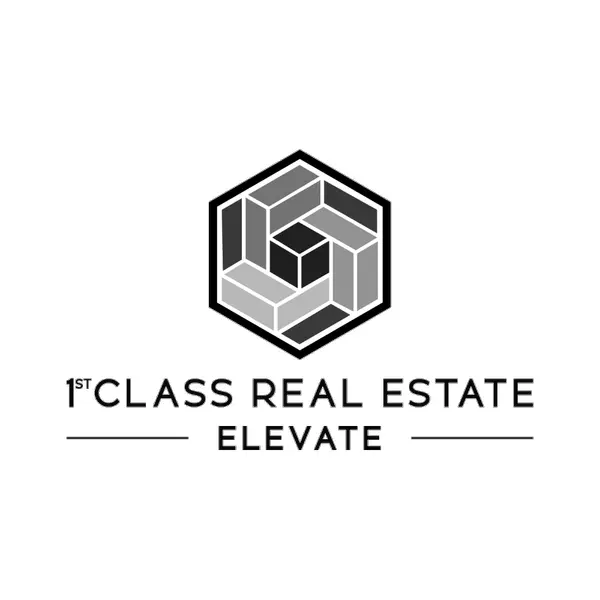
3403 Fallbrooke CT North Chesterfield, VA 23235
3 Beds
1 Bath
1,144 SqFt
UPDATED:
Key Details
Property Type Single Family Home
Sub Type Single Family Residence
Listing Status Active
Purchase Type For Sale
Square Footage 1,144 sqft
Price per Sqft $279
Subdivision Wyntrebrooke
MLS Listing ID 2525673
Style Ranch
Bedrooms 3
Full Baths 1
Construction Status Actual
HOA Y/N No
Abv Grd Liv Area 1,144
Year Built 1980
Annual Tax Amount $2,453
Tax Year 2025
Lot Size 0.321 Acres
Acres 0.321
Property Sub-Type Single Family Residence
Property Description
This charming 3-bedroom, 1-bath, 1,144 sq ft ranch in sought-after Wyntrebrooke is move-in ready and full of updates. Tucked away on a quiet cul-de-sac with no HOA, you'll enjoy a spacious backyard perfect for gatherings, gardening, or play. Inside, the open living room features a cozy gas fireplace (2020) and a widened pass-through to the kitchen for an airy flow. The kitchen offers refreshed cabinets and 2019 laminate flooring, with a convenient laundry/pantry area offering extra shelving and a backyard entry. Major upgrades include: roof, heat pump/HVAC, windows, carpet, and full renovation in 2019, whole-house interior repaint and widened gravel driveway in 2020, new interior wooden blinds throughout, two ceiling fans, and an attached side shed for extra storage. With energy-efficient updates and easy single-level living, this home is ideal for first-time buyers, downsizers, or investors. Schedule your showing today—this well-maintained ranch combines modern upgrades with timeless comfort in a great location!
Location
State VA
County Chesterfield
Community Wyntrebrooke
Area 54 - Chesterfield
Rooms
Basement Crawl Space
Interior
Interior Features Bedroom on Main Level, Ceiling Fan(s), Eat-in Kitchen, Fireplace, Laminate Counters, Main Level Primary, Walk-In Closet(s)
Heating Electric, Heat Pump
Cooling Electric, Heat Pump
Flooring Laminate, Partially Carpeted
Fireplaces Number 1
Fireplaces Type Gas
Fireplace Yes
Appliance Dishwasher, Electric Cooking, Electric Water Heater, Oven, Smooth Cooktop, Stove
Laundry Washer Hookup, Dryer Hookup
Exterior
Exterior Feature Porch, Storage, Shed
Fence Back Yard, Chain Link, Fenced, Partial
Pool None
Roof Type Shingle
Porch Rear Porch, Front Porch, Porch
Garage No
Building
Story 1
Sewer Public Sewer
Water Public
Architectural Style Ranch
Level or Stories One
Structure Type Drywall,Frame,Vinyl Siding
New Construction No
Construction Status Actual
Schools
Elementary Schools Chalkley
Middle Schools Manchester
High Schools Manchester
Others
Tax ID 760-69-06-98-900-000
Ownership Individuals







