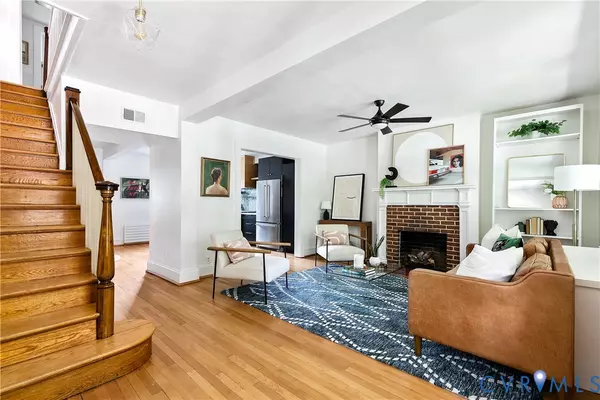3416 Floyd AVE Richmond, VA 23221
3 Beds
3 Baths
1,406 SqFt
OPEN HOUSE
Thu Jul 31, 5:30pm - 7:30pm
UPDATED:
Key Details
Property Type Single Family Home
Sub Type Single Family Residence
Listing Status Active
Purchase Type For Sale
Square Footage 1,406 sqft
Price per Sqft $480
MLS Listing ID 2520564
Style Row House,Two Story
Bedrooms 3
Full Baths 1
Half Baths 2
Construction Status Actual
HOA Y/N No
Abv Grd Liv Area 1,306
Year Built 1924
Annual Tax Amount $6,324
Tax Year 2024
Lot Size 2,696 Sqft
Acres 0.0619
Property Sub-Type Single Family Residence
Property Description
Inside, you'll find 3 bedrooms and 1 full and 2 half bathrooms across 1,306 square feet of living space, blending original character with stylish, modern updates. A major renovation in 2022 opened up the kitchen and dining room, creating a bright, connected layout perfect for entertaining and everyday living. The renovation also included updates to the mudroom and first-floor half bath, making the home as functional as it is beautiful.
Gleaming refinished hardwood floors, a cozy gas fireplace, and Anderson replacement windows bring in natural light and warmth throughout. The remodeled kitchen—designed by Nicole Rutledge—features designer touches and thoughtful storage, making it a true focal point of the home.
Upstairs, one of the bedrooms offers access to a charming sun porch—perfect for morning coffee, reading, or a quiet retreat. Additional highlights include a spacious basement ideal for storage or a creative workspace, off-street parking, new gutters, and a fenced backyard ready for entertaining or relaxing afternoons.
Whether you're looking for walkability, charm, or updated comfort, this home delivers it all. Don't miss your chance to become part of a truly special community in the heart of Richmond.
Location
State VA
County Richmond City
Area 10 - Richmond
Direction From 195 Take Grove Exit, Turn Right to Grove, Turn Right onto Nansemond, Left onto Floyd
Rooms
Basement Full, Interior Entry, Walk-Out Access, Sump Pump
Interior
Interior Features Ceiling Fan(s), Dining Area, Separate/Formal Dining Room, Fireplace, Granite Counters, High Ceilings, Kitchen Island
Heating Natural Gas, Radiator(s)
Cooling Central Air
Flooring Wood
Fireplaces Number 1
Fireplaces Type Gas, Masonry, Insert
Fireplace Yes
Window Features Thermal Windows
Appliance Dryer, Dishwasher, Gas Cooking, Disposal, Gas Water Heater, Ice Maker, Microwave, Range, Refrigerator, Range Hood, Washer
Laundry Washer Hookup, Dryer Hookup
Exterior
Exterior Feature Porch
Fence Back Yard, Fenced
Pool None
Roof Type Asphalt,Metal,Slate
Porch Enclosed, Front Porch, Porch
Garage No
Building
Story 2
Sewer Public Sewer
Water Public
Architectural Style Row House, Two Story
Level or Stories Two
Structure Type Brick,Drywall,Frame,Plaster,Vinyl Siding
New Construction No
Construction Status Actual
Schools
Elementary Schools Lois-Harrison Jones
Middle Schools Albert Hill
High Schools Thomas Jefferson
Others
Tax ID W000-1599-034
Ownership Individuals
Security Features Smoke Detector(s)






