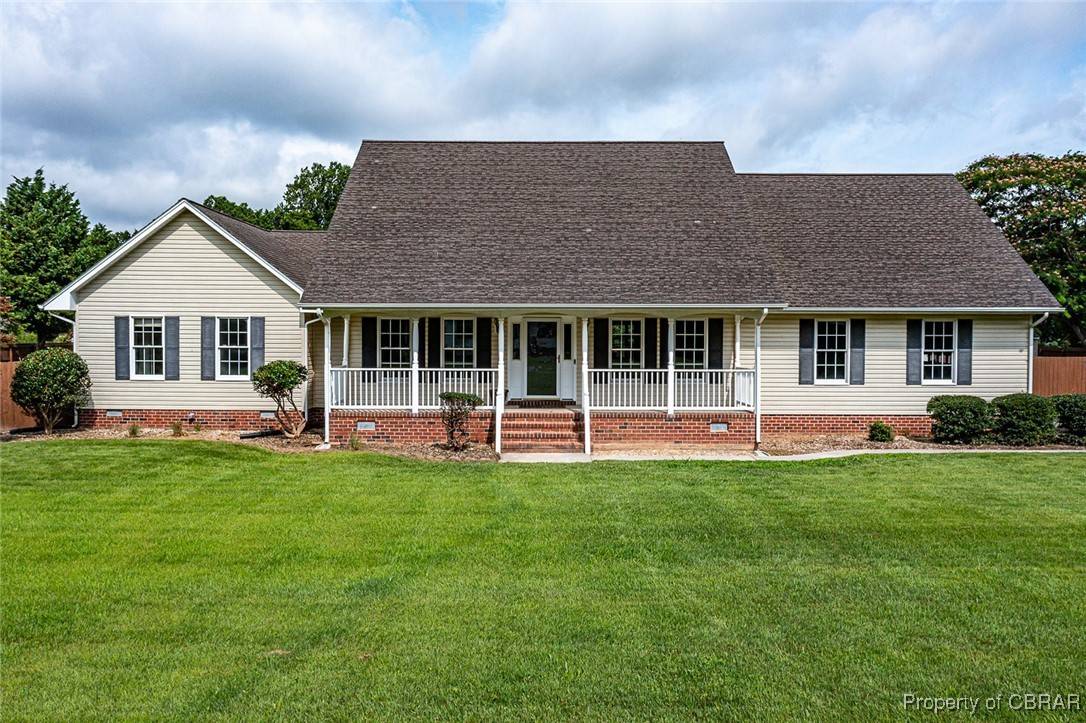47 Roseberry LN Urbanna, VA 23175
3 Beds
3 Baths
2,622 SqFt
UPDATED:
Key Details
Property Type Single Family Home
Sub Type Single Family Residence
Listing Status Active
Purchase Type For Sale
Square Footage 2,622 sqft
Price per Sqft $205
MLS Listing ID 2519996
Style Colonial
Bedrooms 3
Full Baths 3
Construction Status Actual
HOA Y/N No
Abv Grd Liv Area 2,622
Year Built 2002
Annual Tax Amount $2,074
Tax Year 2025
Lot Size 1.149 Acres
Acres 1.1489
Property Sub-Type Single Family Residence
Property Description
Tucked away in a peaceful setting only 1.5 miles from the picturesque charm of downtown Urbanna, family-style home offers warmth, space, and timeless appeal. Whether you're hosting holiday gatherings or enjoying quiet evenings by the fire, every room is crafted to feel inviting and thoughtfully designed for both comfort & functionality. Step into the central hall and be greeted by the formal dining room—an ideal space for celebrations & shared meals. Just beyond, the elegant living room welcomes guests w/ its vented gas fireplace, perfect for cozy cool evenings and relaxed conversation. Expansive windows flood the space w/ natural light, creating an atmosphere that's both open and serene. At the heart of the home is a spacious kitchen built to inspire culinary creativity. Equipped w/ gas cooktop, wall oven, refrigerator, microwave, dishwasher, & ample cabinetry, it's more than just a place to cook—it's a hub for connection. The built-in desk and breakfast bar provide smart storage & casual dining options, while the bright alcove, surrounded by built-ins, offers a delightful space for morning coffee or family meals. Gatherings flow effortlessly into the large family room overlooking the fully fenced backyard—a lush space perfect for children, pets, & al fresco entertaining. Whether it's summer barbecues or peaceful evenings under the stars, the outdoor area completes the home's inviting layout. The private quarters are equally appealing. Generous primary suite features multiple closets & a luxurious five-piece bath your personal retreat at the end of the day. 2 additional bedrooms offer great closet space & share a full bath with a walk-in shower, making daily routines feel effortless. A separate, oversized bonus room with full bath and zoned heating & air adds incredible flexibility—ideal for a home office, game room, or guest quarters. The full laundry room includes an exterior door for convenient backyard access & additional closet storage.
Location
State VA
County Middlesex
Area 112 - Middlesex
Direction Old Virginia St, to Lord Mott and right on Hampstead Ave, right on Roseberry
Body of Water Urbanna Creek
Rooms
Basement Crawl Space
Interior
Interior Features Bedroom on Main Level, Ceiling Fan(s), Separate/Formal Dining Room, Double Vanity, Fireplace, High Ceilings, Bath in Primary Bedroom, Pantry, Recessed Lighting, Walk-In Closet(s)
Heating Electric, Heat Pump, Other, Zoned
Cooling Heat Pump, Other, Zoned
Flooring Laminate, Linoleum, Partially Carpeted
Fireplaces Number 1
Fireplaces Type Gas, Vented
Fireplace Yes
Appliance Built-In Oven, Dryer, Dishwasher, Electric Water Heater, Gas Cooking, Microwave, Refrigerator, Washer
Exterior
Exterior Feature Out Building(s), Porch, Storage, Shed
Parking Features Attached
Garage Spaces 2.0
Fence Back Yard, Fenced, Privacy, Wood
Pool None
Roof Type Shingle
Topography Level
Porch Front Porch, Porch
Garage Yes
Building
Lot Description Cul-De-Sac, Level
Sewer Septic Tank
Water Public
Architectural Style Colonial
Level or Stories One and One Half
Additional Building Outbuilding
Structure Type Drywall,Frame,Vinyl Siding
New Construction No
Construction Status Actual
Schools
Elementary Schools Middlesex
Middle Schools Middlesex
High Schools Middlesex
Others
Tax ID 20C-1-14
Ownership Individuals






