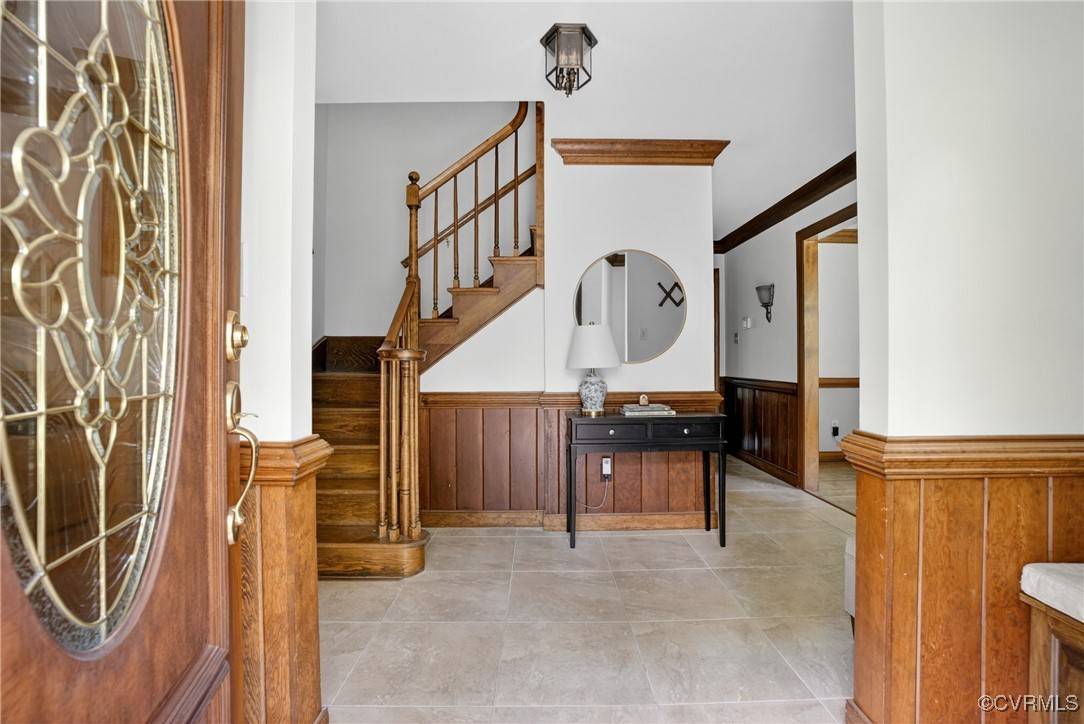8327 Fulham CT Richmond, VA 23227
5 Beds
5 Baths
4,711 SqFt
OPEN HOUSE
Sat Jun 21, 1:00pm - 3:00pm
Sun Jun 22, 1:00pm - 3:00pm
UPDATED:
Key Details
Property Type Single Family Home
Sub Type Single Family Residence
Listing Status Active
Purchase Type For Sale
Square Footage 4,711 sqft
Price per Sqft $148
Subdivision Chickahominy Bluffs
MLS Listing ID 2516913
Style Two Story,Tudor
Bedrooms 5
Full Baths 2
Half Baths 3
Construction Status Actual
HOA Fees $100/ann
HOA Y/N Yes
Abv Grd Liv Area 4,711
Year Built 1976
Annual Tax Amount $4,503
Tax Year 2024
Lot Size 0.770 Acres
Acres 0.7705
Property Sub-Type Single Family Residence
Property Description
Location
State VA
County Henrico
Community Chickahominy Bluffs
Area 32 - Henrico
Rooms
Basement Crawl Space
Interior
Interior Features Breakfast Area, Dining Area, Separate/Formal Dining Room, Fireplace, Granite Counters, Loft, Walk-In Closet(s), Workshop
Heating Electric, Forced Air, Heat Pump, Natural Gas, Zoned
Cooling Central Air, Heat Pump, Zoned
Fireplaces Number 2
Fireplaces Type Gas, Masonry, Wood Burning
Equipment Generator
Fireplace Yes
Appliance Dryer, Dishwasher, Gas Cooking, Disposal, Refrigerator, Stove, Water Heater, Washer
Laundry Washer Hookup, Dryer Hookup
Exterior
Exterior Feature Deck, Out Building(s), Paved Driveway
Parking Features Attached
Garage Spaces 2.5
Fence None
Pool None
Porch Rear Porch, Patio, Deck
Garage Yes
Building
Lot Description Landscaped
Story 3
Sewer Public Sewer
Water Public
Architectural Style Two Story, Tudor
Level or Stories Three Or More
Additional Building Outbuilding
Structure Type Brick,Frame,Stucco
New Construction No
Construction Status Actual
Schools
Elementary Schools Chamberlayne
Middle Schools Douglas Wilder
High Schools Henrico
Others
Tax ID 795-755-9411
Ownership Individuals






