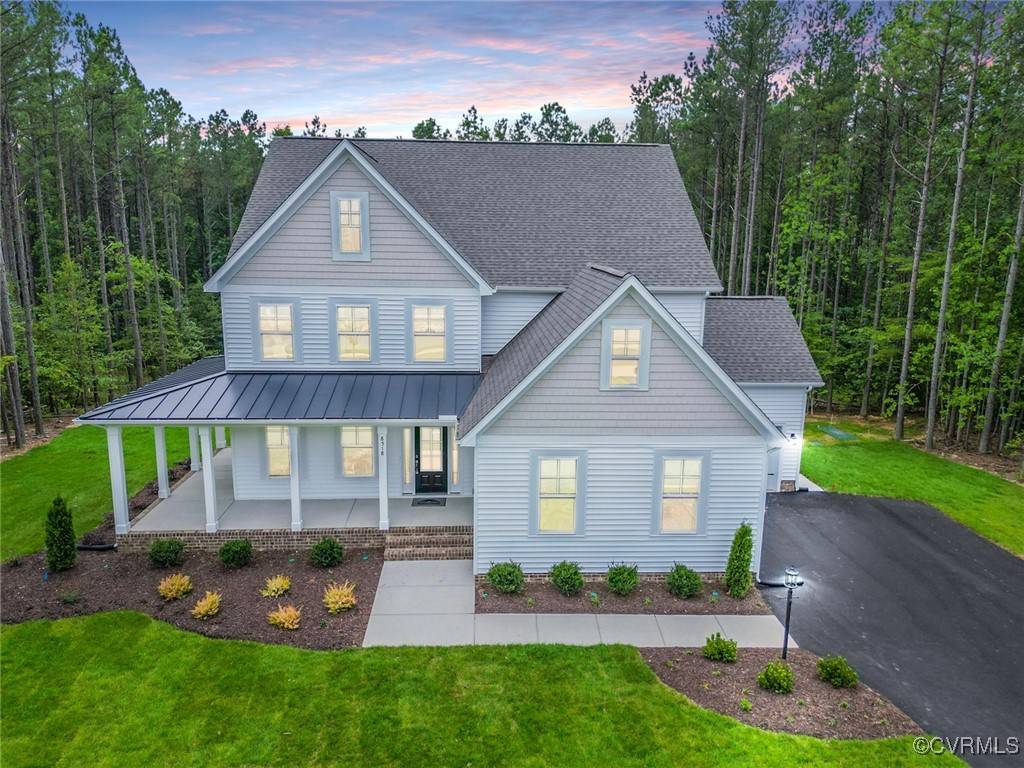8518 McKibben DR Chesterfield, VA 23838
4 Beds
4 Baths
3,438 SqFt
UPDATED:
Key Details
Property Type Single Family Home
Sub Type Single Family Residence
Listing Status Active
Purchase Type For Sale
Square Footage 3,438 sqft
Price per Sqft $244
Subdivision Lake Margaret
MLS Listing ID 2515907
Style Two Story
Bedrooms 4
Full Baths 3
Half Baths 1
Construction Status Actual
HOA Fees $43/mo
HOA Y/N Yes
Abv Grd Liv Area 3,438
Year Built 2023
Annual Tax Amount $5,581
Tax Year 2024
Lot Size 1.547 Acres
Acres 1.5467
Property Sub-Type Single Family Residence
Property Description
Location
State VA
County Chesterfield
Community Lake Margaret
Area 54 - Chesterfield
Direction From 288, head to Powhite Pkwy. Exit VA-10 E, turn right on State Rte 655, left on State Rte 636, left on State Rte 626, right on Shanley Dr. Turn left on Mckibben Dr, house is on the right.
Rooms
Basement Crawl Space
Interior
Interior Features Bedroom on Main Level, Butler's Pantry, Breakfast Area, Tray Ceiling(s), Dining Area, Separate/Formal Dining Room, Double Vanity, Eat-in Kitchen, Fireplace, Granite Counters, Garden Tub/Roman Tub, High Ceilings, Kitchen Island, Bath in Primary Bedroom, Main Level Primary, Pantry, Recessed Lighting, Walk-In Closet(s)
Heating Propane, Zoned
Cooling Electric, Zoned
Flooring Partially Carpeted, Tile, Wood
Fireplaces Number 1
Fireplaces Type Gas, Vented
Fireplace Yes
Appliance Built-In Oven, Dryer, Dishwasher, Gas Cooking, Microwave, Oven, Propane Water Heater, Refrigerator, Range Hood, Tankless Water Heater, Washer
Laundry Washer Hookup, Dryer Hookup
Exterior
Exterior Feature Porch, Paved Driveway
Parking Features Attached
Garage Spaces 3.0
Fence None
Pool Pool, Community
Community Features Common Grounds/Area, Clubhouse, Home Owners Association, Lake, Playground, Pond, Pool, Tennis Court(s), Trails/Paths
Amenities Available Landscaping
Roof Type Metal
Porch Deck, Front Porch, Wrap Around, Porch
Garage Yes
Building
Story 2
Sewer Engineered Septic
Water Public
Architectural Style Two Story
Level or Stories Two
Structure Type Drywall,Frame,Vinyl Siding
New Construction Yes
Construction Status Actual
Schools
Elementary Schools Ettrick
Middle Schools Matoaca
High Schools Matoaca
Others
HOA Fee Include Clubhouse,Common Areas,Pool(s),Recreation Facilities,Water Access
Tax ID 762-64-36-20-700-000
Ownership Corporate
Security Features Smoke Detector(s)
Special Listing Condition Corporate Listing






